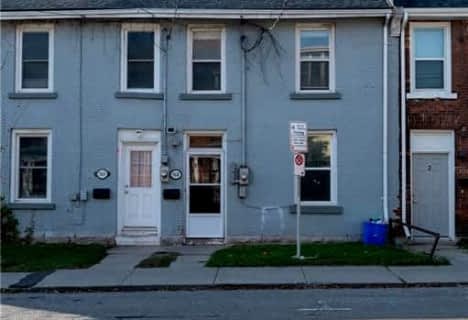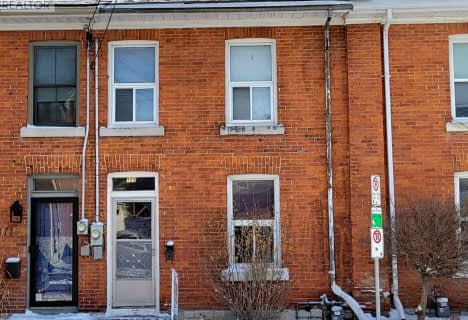
St Patrick Catholic School
Elementary: CatholicSydenham Public School
Elementary: PublicCentral Public School
Elementary: PublicModule Vanier
Elementary: PublicWinston Churchill Public School
Elementary: PublicCathedrale Catholic School
Elementary: CatholicLimestone School of Community Education
Secondary: PublicFrontenac Learning Centre
Secondary: PublicLoyalist Collegiate and Vocational Institute
Secondary: PublicLa Salle Secondary School
Secondary: PublicKingston Collegiate and Vocational Institute
Secondary: PublicRegiopolis/Notre-Dame Catholic High School
Secondary: Catholic- 2 bath
- 2 bed
- 700 sqft
169 Clergy Street, Kingston, Ontario • K7K 3S6 • East of Sir John A. Blvd
- 1 bath
- 2 bed
- 700 sqft
272 Wellington Street, Kingston, Ontario • K7K 2Z1 • East of Sir John A. Blvd






