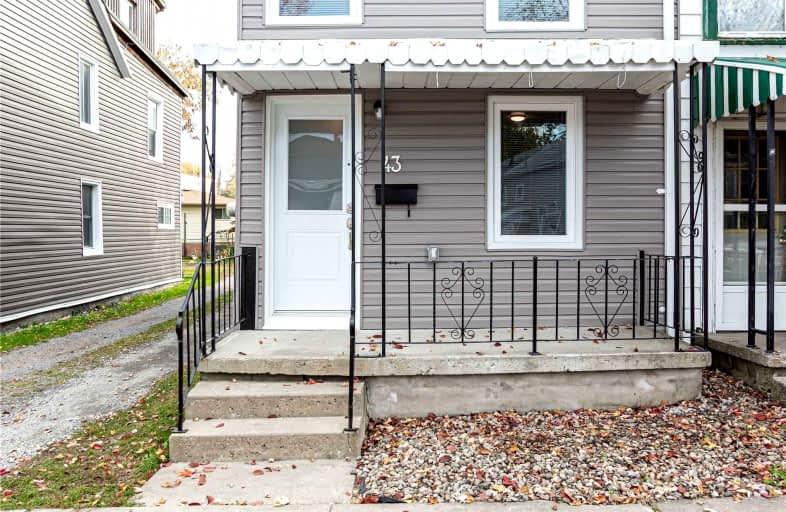Sold on Oct 17, 2019
Note: Property is not currently for sale or for rent.

-
Type: Att/Row/Twnhouse
-
Style: 2-Storey
-
Lot Size: 14.6 x 78.7
-
Age: 51-99 years
-
Taxes: $3,144 per year
-
Days on Site: 29 Days
-
Added: Oct 28, 2024 (4 weeks on market)
-
Updated:
-
Last Checked: 3 months ago
-
MLS®#: X9099733
-
Listed By: Royal lepage proalliance realty, brokerage
Affordable downtown living. This end unit 2 bedroom townhome is walking distance to Queen's University, KGH, City Hall or any of your favorite downtown locations. Bring your passion skills and make this home your own. Parking for 1 car.
Property Details
Facts for 43 Main Street, Kingston
Status
Days on Market: 29
Last Status: Sold
Sold Date: Oct 17, 2019
Closed Date: Nov 01, 2019
Expiry Date: Dec 14, 2019
Sold Price: $152,500
Unavailable Date: Oct 17, 2019
Input Date: Nov 30, -0001
Property
Status: Sale
Property Type: Att/Row/Twnhouse
Style: 2-Storey
Age: 51-99
Area: Kingston
Community: East of Sir John A. Blvd
Availability Date: TBA
Inside
Bedrooms: 2
Bathrooms: 1
Kitchens: 1
Fireplace: No
Washrooms: 1
Utilities
Electricity: Yes
Gas: Yes
Cable: Yes
Telephone: Yes
Building
Basement: Crawl Space
Heat Type: Forced Air
Heat Source: Gas
Exterior: Alum Siding
Elevator: N
Water Supply: Municipal
Special Designation: Unknown
Parking
Garage Type: None
Total Parking Spaces: 1
Fees
Tax Year: 2019
Tax Legal Description: PT CLERGY OR RECTORY BLK C ORIGINAL SURVEY KINGSTON CITY AS IN F
Taxes: $3,144
Land
Cross Street: Division to Main or
Municipality District: Kingston
Parcel Number: 360500079
Pool: None
Sewer: Sewers
Lot Depth: 78.7
Lot Frontage: 14.6
Lot Irregularities: Y
Acres: < .50
Zoning: Residential
Rural Services: Recycling Pckup
Rooms
Room details for 43 Main Street, Kingston
| Type | Dimensions | Description |
|---|---|---|
| Living Main | 3.30 x 2.99 | |
| Dining Main | 5.63 x 5.33 | |
| Kitchen Main | 5.63 x 4.01 | Vinyl Floor |
| Prim Bdrm 2nd | 4.41 x 5.02 | Vinyl Floor |
| Br 2nd | 3.35 x 5.99 | Vinyl Floor |
| Other 2nd | 3.65 x 2.43 | Vinyl Floor |
| Other 2nd | 3.65 x 1.72 | Vinyl Floor |
| Bathroom | - | Vinyl Floor |
| XXXXXXXX | XXX XX, XXXX |
XXXX XXX XXXX |
$XXX,XXX |
| XXX XX, XXXX |
XXXXXX XXX XXXX |
$XXX,XXX | |
| XXXXXXXX | XXX XX, XXXX |
XXXX XXX XXXX |
$XXX,XXX |
| XXX XX, XXXX |
XXXXXX XXX XXXX |
$XXX,XXX |
| XXXXXXXX XXXX | XXX XX, XXXX | $152,500 XXX XXXX |
| XXXXXXXX XXXXXX | XXX XX, XXXX | $199,900 XXX XXXX |
| XXXXXXXX XXXX | XXX XX, XXXX | $425,000 XXX XXXX |
| XXXXXXXX XXXXXX | XXX XX, XXXX | $399,700 XXX XXXX |

St Patrick Catholic School
Elementary: CatholicSydenham Public School
Elementary: PublicCentral Public School
Elementary: PublicModule Vanier
Elementary: PublicCathedrale Catholic School
Elementary: CatholicRideau Public School
Elementary: PublicÉcole secondaire publique Mille-Iles
Secondary: PublicLimestone School of Community Education
Secondary: PublicFrontenac Learning Centre
Secondary: PublicLoyalist Collegiate and Vocational Institute
Secondary: PublicKingston Collegiate and Vocational Institute
Secondary: PublicRegiopolis/Notre-Dame Catholic High School
Secondary: Catholic