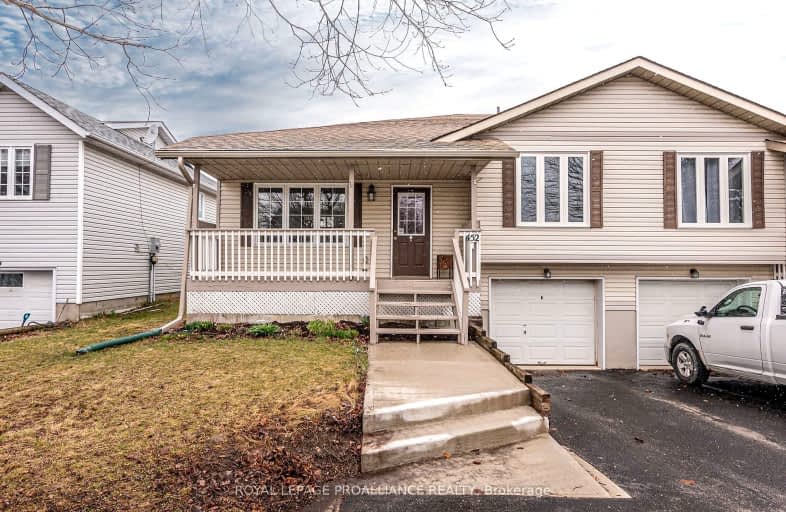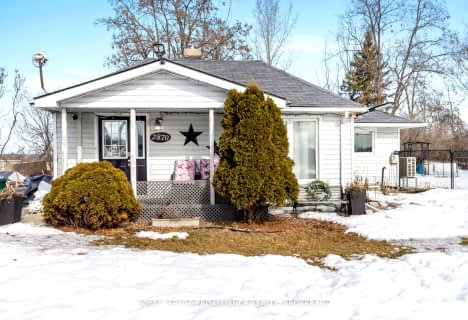Sold on May 23, 2019
Note: Property is not currently for sale or for rent.

-
Type: Semi-Detached
-
Style: Bungalow-Raised
-
Lot Size: 34.45 x 0
-
Age: 16-30 years
-
Taxes: $3,029 per year
-
Days on Site: 2 Days
-
Added: Oct 29, 2024 (2 days on market)
-
Updated:
-
Last Checked: 3 months ago
-
MLS®#: X9158322
-
Listed By: Royal lepage proalliance realty, brokerage
You'll be impressed by this east end, super semi-detached home that's move-in ready and awaiting your arrival. This well-maintained home includes the following updates: professionally painted throughout (2019), gas furnace (2018) and roof shingles (2017). The main floor features a large living room, dinette area, spacious kitchen with breakfast bar and a convenient door leading to a covered deck. Two bedrooms and two full bathrooms including master suite with walk-in closet completes the first level. Downstairs is bright, fully finished and offers a potential in-law space including a three-piece bathroom, laundry room and gas fireplace. Comes complete with five appliances and an abundance of storage space throughout. Located on a quiet, tree-lined street in sought-after Greenwood Park, this family friendly community is surrounded by walking paths, green space, excellent schools and numerous amenities.
Property Details
Facts for 452 McCallum Street, Kingston
Status
Days on Market: 2
Last Status: Sold
Sold Date: May 23, 2019
Closed Date: Jul 23, 2019
Expiry Date: Aug 21, 2019
Sold Price: $331,000
Unavailable Date: May 23, 2019
Input Date: Nov 30, -0001
Property
Status: Sale
Property Type: Semi-Detached
Style: Bungalow-Raised
Age: 16-30
Area: Kingston
Community: Kingston East (Incl Barret Crt)
Availability Date: T.B.D.
Inside
Bedrooms: 2
Bedrooms Plus: 1
Bathrooms: 3
Kitchens: 1
Air Conditioning: Central Air
Fireplace: Yes
Washrooms: 3
Utilities
Electricity: Yes
Cable: Yes
Building
Basement: Finished
Basement 2: Full
Heat Type: Forced Air
Heat Source: Gas
Exterior: Brick
Exterior: Vinyl Siding
Elevator: N
Water Supply: Municipal
Special Designation: Unknown
Parking
Driveway: Other
Garage Spaces: 1
Garage Type: None
Fees
Tax Year: 2018
Tax Legal Description: Pt. Lot 137, Plan 1974, Pt. 1, 13R13878; Pittsburgh, City of Kin
Taxes: $3,029
Highlights
Feature: Fenced Yard
Land
Cross Street: Hwy 15 to Rose Abbey
Municipality District: Kingston
Parcel Number: 363390146
Pool: None
Sewer: Sewers
Lot Frontage: 34.45
Acres: < .50
Zoning: Residential
Rural Services: Recycling Pckup
Rooms
Room details for 452 McCallum Street, Kingston
| Type | Dimensions | Description |
|---|---|---|
| Living Main | 5.08 x 5.48 | |
| Other Main | 2.99 x 3.30 | Laminate |
| Kitchen Main | 3.30 x 5.74 | Laminate |
| Prim Bdrm Main | 5.94 x 6.95 | |
| Other Main | 2.13 x 3.65 | Ensuite Bath, Vinyl Floor |
| Other Main | 2.13 x 3.65 | Vinyl Floor |
| Br Main | 3.04 x 5.13 | |
| Bathroom Main | 3.50 x 3.65 | Vinyl Floor |
| Rec Bsmt | 6.14 x 10.21 | |
| Br Bsmt | 2.71 x 4.57 | |
| Bathroom Bsmt | 3.55 x 4.57 | |
| Laundry Bsmt | 1.80 x 4.57 |
| XXXXXXXX | XXX XX, XXXX |
XXXX XXX XXXX |
$XXX,XXX |
| XXX XX, XXXX |
XXXXXX XXX XXXX |
$XXX,XXX | |
| XXXXXXXX | XXX XX, XXXX |
XXXX XXX XXXX |
$XXX,XXX |
| XXX XX, XXXX |
XXXXXX XXX XXXX |
$XXX,XXX |
| XXXXXXXX XXXX | XXX XX, XXXX | $525,000 XXX XXXX |
| XXXXXXXX XXXXXX | XXX XX, XXXX | $539,500 XXX XXXX |
| XXXXXXXX XXXX | XXX XX, XXXX | $525,000 XXX XXXX |
| XXXXXXXX XXXXXX | XXX XX, XXXX | $539,500 XXX XXXX |

LaSalle Intermediate School Intermediate School
Elementary: PublicJohn Graves Simcoe Public School
Elementary: PublicRideau Heights Public School
Elementary: PublicÉcole élémentaire catholique Mgr-Rémi-Gaulin
Elementary: CatholicSt Martha Catholic School
Elementary: CatholicEcole Sir John A. Macdonald Public School
Elementary: PublicÉcole secondaire catholique Marie-Rivier
Secondary: CatholicFrontenac Learning Centre
Secondary: PublicLoyalist Collegiate and Vocational Institute
Secondary: PublicLa Salle Secondary School
Secondary: PublicKingston Collegiate and Vocational Institute
Secondary: PublicRegiopolis/Notre-Dame Catholic High School
Secondary: Catholic- 2 bath
- 3 bed
- 700 sqft
27 Hickson Avenue, Kingston, Ontario • K7K 2N4 • East of Sir John A. Blvd
- 1 bath
- 2 bed
- 700 sqft
2870 Highway 15, Kingston, Ontario • K7L 4V3 • 44 - City North of 401


