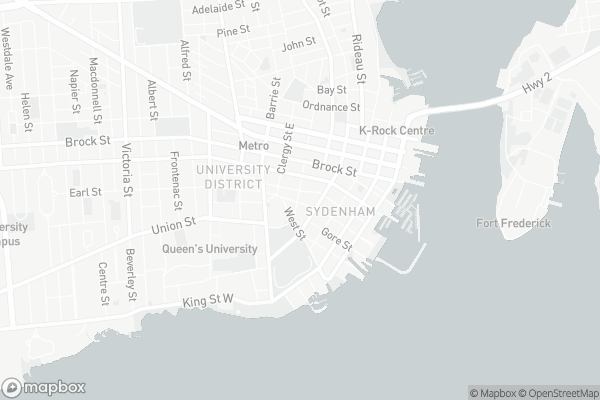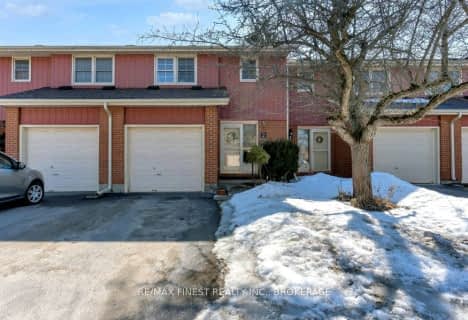Sold on Nov 06, 2023
Note: Property is not currently for sale or for rent.

-
Type: Condo Apt
-
Style: Other
-
Size: 1000 sqft
-
Pets: Restrict
-
Age: No Data
-
Taxes: $4,161 per year
-
Maintenance Fees: 888.04 /mo
-
Days on Site: 59 Days
-
Added: Jul 10, 2024 (1 month on market)
-
Updated:
-
Last Checked: 3 months ago
-
MLS®#: X9023044
-
Listed By: Re/max finest realty inc., brokerage
Financial Oportunity !! Seller offering a Vendor Take Back 1st mortgage at 4% Interest, Payment Interest Only For 2 Years to Qualified Buyers. This spacious unit has been recently updated to provide a very comfortable lifestyle in a heritage area of Kingston. The location is ideal for a short walk to Queens Universty, Kingston General Hospital, the Waterfront and the downtown area. The Condo Fee includes the cost of HEAT, WATER, PARKING, GARBAGE REMOVAL, SNOW REMOVAL and THE GROUND MAINTENANCE OF THE LOVELY PARK AREA AT THE REAR. Please call for additional information and private viewings.
Property Details
Facts for 04-47 SYDENHAM Street, Kingston
Status
Days on Market: 59
Last Status: Sold
Sold Date: Nov 06, 2023
Closed Date: Dec 01, 2023
Expiry Date: Dec 31, 2023
Sold Price: $440,000
Unavailable Date: Nov 06, 2023
Input Date: Sep 08, 2023
Prior LSC: Sold
Property
Status: Sale
Property Type: Condo Apt
Style: Other
Size (sq ft): 1000
Area: Kingston
Community: Central City East
Availability Date: Immediate
Assessment Amount: $291,000
Assessment Year: 2023
Inside
Bedrooms: 2
Bathrooms: 1
Kitchens: 1
Rooms: 7
Patio Terrace: None
Unit Exposure: North
Air Conditioning: None
Fireplace: No
Laundry:
Ensuite Laundry: Yes
Washrooms: 1
Building
Stories: Cal
Basement: None
Heat Type: Water
Heat Source: Gas
Exterior: Brick
Exterior: Stucco/Plaster
Elevator: N
Special Designation: Heritage
Parking
Parking Included: Yes
Garage Type: Outside/Surface
Covered Parking Spaces: 1
Total Parking Spaces: 1
Locker
Locker: Owned
Locker #: 4
Fees
Tax Year: 2023
Heating Included: Yes
Water Included: Yes
Taxes: $4,161
Highlights
Feature: Hospital
Land
Cross Street: SYDENHAM STREET IS L
Municipality District: Kingston
Parcel Number: 367150021
Zoning: HCD3
Rural Services: Recycling Pckup
Condo
Condo Registry Office: Unkn
Property Management: S. Shaver Management Inc.
Rooms
Room details for 04-47 SYDENHAM Street, Kingston
| Type | Dimensions | Description |
|---|---|---|
| Foyer Main | 2.44 x 4.04 | Hardwood Floor |
| Living Main | 2.44 x 4.83 | |
| Dining Main | 4.78 x 3.25 | |
| Kitchen Main | 4.78 x 2.24 | Vinyl Floor |
| Prim Bdrm Main | 3.05 x 4.42 | Tile Floor |
| Br Main | 2.49 x 3.35 | |
| Bathroom Main | 1.98 x 1.98 |
| XXXXXXXX | XXX XX, XXXX |
XXXXXXX XXX XXXX |
|
| XXX XX, XXXX |
XXXXXX XXX XXXX |
$XXX,XXX | |
| XXXXXXXX | XXX XX, XXXX |
XXXXXXX XXX XXXX |
|
| XXX XX, XXXX |
XXXXXX XXX XXXX |
$XXX,XXX | |
| XXXXXXXX | XXX XX, XXXX |
XXXXXXX XXX XXXX |
|
| XXX XX, XXXX |
XXXXXX XXX XXXX |
$XXX,XXX | |
| XXXXXXXX | XXX XX, XXXX |
XXXX XXX XXXX |
$XXX,XXX |
| XXX XX, XXXX |
XXXXXX XXX XXXX |
$XXX,XXX | |
| XXXXXXXX | XXX XX, XXXX |
XXXXXXXX XXX XXXX |
|
| XXX XX, XXXX |
XXXXXX XXX XXXX |
$XXX,XXX | |
| XXXXXXXX | XXX XX, XXXX |
XXXXXXX XXX XXXX |
|
| XXX XX, XXXX |
XXXXXX XXX XXXX |
$XXX,XXX | |
| XXXXXXXX | XXX XX, XXXX |
XXXXXXX XXX XXXX |
|
| XXX XX, XXXX |
XXXXXX XXX XXXX |
$XXX,XXX | |
| XXXXXXXX | XXX XX, XXXX |
XXXXXXX XXX XXXX |
|
| XXX XX, XXXX |
XXXXXX XXX XXXX |
$XXX,XXX | |
| XXXXXXXX | XXX XX, XXXX |
XXXXXXXX XXX XXXX |
|
| XXX XX, XXXX |
XXXXXX XXX XXXX |
$XXX,XXX | |
| XXXXXXXX | XXX XX, XXXX |
XXXXXXX XXX XXXX |
|
| XXX XX, XXXX |
XXXXXX XXX XXXX |
$XXX,XXX |
| XXXXXXXX XXXXXXX | XXX XX, XXXX | XXX XXXX |
| XXXXXXXX XXXXXX | XXX XX, XXXX | $539,900 XXX XXXX |
| XXXXXXXX XXXXXXX | XXX XX, XXXX | XXX XXXX |
| XXXXXXXX XXXXXX | XXX XX, XXXX | $524,900 XXX XXXX |
| XXXXXXXX XXXXXXX | XXX XX, XXXX | XXX XXXX |
| XXXXXXXX XXXXXX | XXX XX, XXXX | $569,900 XXX XXXX |
| XXXXXXXX XXXX | XXX XX, XXXX | $440,000 XXX XXXX |
| XXXXXXXX XXXXXX | XXX XX, XXXX | $459,900 XXX XXXX |
| XXXXXXXX XXXXXXXX | XXX XX, XXXX | XXX XXXX |
| XXXXXXXX XXXXXX | XXX XX, XXXX | $524,900 XXX XXXX |
| XXXXXXXX XXXXXXX | XXX XX, XXXX | XXX XXXX |
| XXXXXXXX XXXXXX | XXX XX, XXXX | $559,900 XXX XXXX |
| XXXXXXXX XXXXXXX | XXX XX, XXXX | XXX XXXX |
| XXXXXXXX XXXXXX | XXX XX, XXXX | $524,900 XXX XXXX |
| XXXXXXXX XXXXXXX | XXX XX, XXXX | XXX XXXX |
| XXXXXXXX XXXXXX | XXX XX, XXXX | $524,900 XXX XXXX |
| XXXXXXXX XXXXXXXX | XXX XX, XXXX | XXX XXXX |
| XXXXXXXX XXXXXX | XXX XX, XXXX | $559,900 XXX XXXX |
| XXXXXXXX XXXXXXX | XXX XX, XXXX | XXX XXXX |
| XXXXXXXX XXXXXX | XXX XX, XXXX | $569,900 XXX XXXX |

St Patrick Catholic School
Elementary: CatholicSydenham Public School
Elementary: PublicCentral Public School
Elementary: PublicModule Vanier
Elementary: PublicWinston Churchill Public School
Elementary: PublicCathedrale Catholic School
Elementary: CatholicLimestone School of Community Education
Secondary: PublicFrontenac Learning Centre
Secondary: PublicLoyalist Collegiate and Vocational Institute
Secondary: PublicLa Salle Secondary School
Secondary: PublicKingston Collegiate and Vocational Institute
Secondary: PublicRegiopolis/Notre-Dame Catholic High School
Secondary: Catholic- 2 bath
- 3 bed
- 1000 sqft
02-19 Macpherson Avenue, Kingston, Ontario • K7M 6W4 • 18 - Central City West

