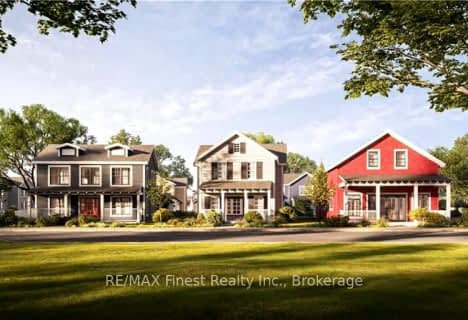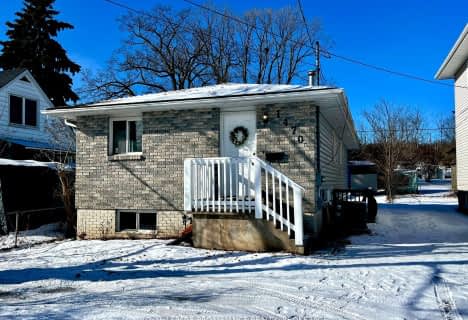
Holy Name Catholic School
Elementary: CatholicGlenburnie Public School
Elementary: PublicRideau Heights Public School
Elementary: PublicÉcole élémentaire catholique Mgr-Rémi-Gaulin
Elementary: CatholicSt Martha Catholic School
Elementary: CatholicEcole Sir John A. Macdonald Public School
Elementary: PublicÉcole secondaire catholique Marie-Rivier
Secondary: CatholicFrontenac Learning Centre
Secondary: PublicLoyalist Collegiate and Vocational Institute
Secondary: PublicLa Salle Secondary School
Secondary: PublicKingston Collegiate and Vocational Institute
Secondary: PublicRegiopolis/Notre-Dame Catholic High School
Secondary: Catholic- 0 bath
- 0 bed
LOT 20 SCHOLARS Lane, Kingston, Ontario • K7K 5R5 • Kingston East (Incl Barret Crt)
- 3 bath
- 3 bed
- 1100 sqft
2212 Battersea Road, Kingston, Ontario • K0H 1S0 • City North of 401



