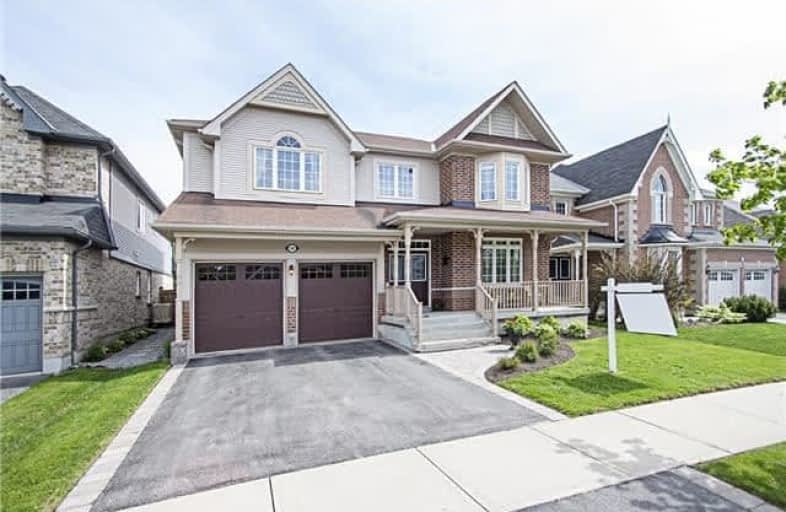
3D Walkthrough

Central Public School
Elementary: Public
2.12 km
John M James School
Elementary: Public
1.80 km
St. Elizabeth Catholic Elementary School
Elementary: Catholic
0.57 km
Harold Longworth Public School
Elementary: Public
0.79 km
Charles Bowman Public School
Elementary: Public
0.53 km
Duke of Cambridge Public School
Elementary: Public
2.44 km
Centre for Individual Studies
Secondary: Public
1.11 km
Clarke High School
Secondary: Public
7.30 km
Holy Trinity Catholic Secondary School
Secondary: Catholic
7.41 km
Clarington Central Secondary School
Secondary: Public
2.69 km
Bowmanville High School
Secondary: Public
2.31 km
St. Stephen Catholic Secondary School
Secondary: Catholic
0.88 km






