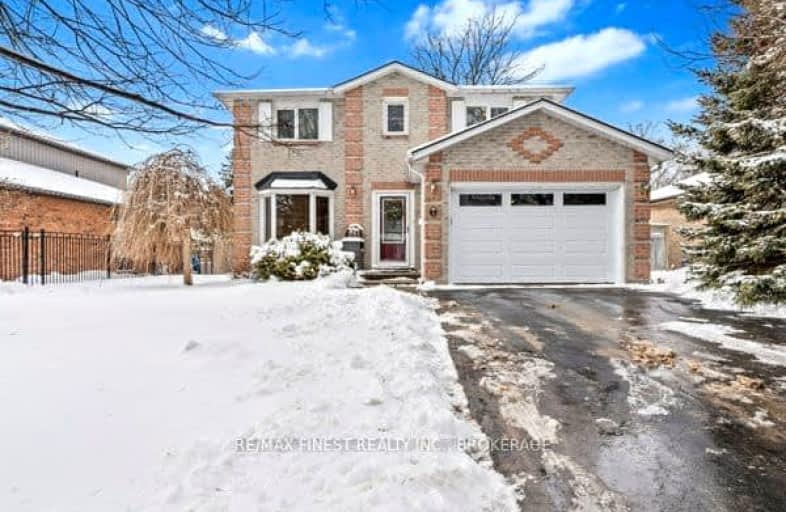Somewhat Walkable
- Some errands can be accomplished on foot.
Some Transit
- Most errands require a car.
Bikeable
- Some errands can be accomplished on bike.

LaSalle Intermediate School Intermediate School
Elementary: PublicJohn Graves Simcoe Public School
Elementary: PublicRideau Heights Public School
Elementary: PublicÉcole élémentaire catholique Mgr-Rémi-Gaulin
Elementary: CatholicSt Martha Catholic School
Elementary: CatholicEcole Sir John A. Macdonald Public School
Elementary: PublicLimestone School of Community Education
Secondary: PublicFrontenac Learning Centre
Secondary: PublicLoyalist Collegiate and Vocational Institute
Secondary: PublicLa Salle Secondary School
Secondary: PublicKingston Collegiate and Vocational Institute
Secondary: PublicRegiopolis/Notre-Dame Catholic High School
Secondary: Catholic-
Barriefield Dog Park
80 Gore Rd (gore road and highway 15), Kingston ON K7K 6X6 0.71km -
Base Park
1.86km -
Star Reid Park
Ford, Kingston ON 2.42km
-
CIBC
841 Hwy 15, Kingston ON K7L 4V3 0.43km -
CoinFlip Bitcoin ATM
841 Kingston, Kingston ON K7L 5H6 0.43km -
TD Bank Financial Group
217 Gore Rd, Kingston ON K7L 0C3 0.45km
- 3 bath
- 4 bed
- 1500 sqft
29 Richdale Court, Kingston, Ontario • K7K 6N3 • Kingston East (Incl Barret Crt)
- 3 bath
- 4 bed
923 Bluffwood Avenue, Kingston, Ontario • K7K 7K3 • Kingston East (Incl Barret Crt)
- 2 bath
- 3 bed
- 1500 sqft
207 Raglan Road, Kingston, Ontario • K7K 1L5 • East of Sir John A. Blvd
- 3 bath
- 4 bed
- 1500 sqft
212 RIDEAU Street, Kingston, Ontario • K7K 3A4 • East of Sir John A. Blvd
- 3 bath
- 3 bed
- 1500 sqft
1721 Reginald Bart Drive, Kingston, Ontario • K7K 0E8 • 13 - Kingston East (Incl Barret Crt)
- 2 bath
- 3 bed
- 1100 sqft
22 Carriage Court Avenue, Kingston, Ontario • K7K 5X2 • 23 - Rideau
- 3 bath
- 4 bed
463 Elva Avenue, Kingston, Ontario • K7L 4V1 • 11 - Kingston East (Incl CFB Kingston)
- 3 bath
- 3 bed
- 1100 sqft
544 Magnolia Drive, Kingston, Ontario • K7K 7H6 • 13 - Kingston East (Incl Barret Crt)
- 2 bath
- 3 bed
- 1100 sqft
462 Fieldstone Drive, Kingston, Ontario • K7K 7E4 • 13 - Kingston East (Incl Barret Crt)
- 2 bath
- 3 bed
- 1500 sqft
12 Richdale Court, Kingston, Ontario • K7K 6N1 • 13 - Kingston East (Incl Barret Crt)














