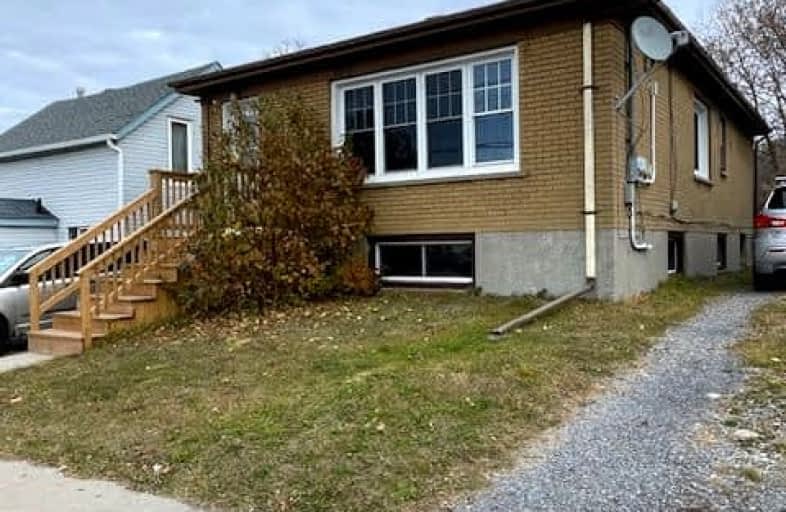Somewhat Walkable
- Some errands can be accomplished on foot.
Some Transit
- Most errands require a car.
Biker's Paradise
- Daily errands do not require a car.

St. Francis of Assisi Catholic School
Elementary: CatholicSt Patrick Catholic School
Elementary: CatholicSt Peter Catholic School
Elementary: CatholicCentral Public School
Elementary: PublicJohn Graves Simcoe Public School
Elementary: PublicHoly Family Catholic School
Elementary: CatholicLimestone School of Community Education
Secondary: PublicFrontenac Learning Centre
Secondary: PublicLoyalist Collegiate and Vocational Institute
Secondary: PublicLa Salle Secondary School
Secondary: PublicKingston Collegiate and Vocational Institute
Secondary: PublicRegiopolis/Notre-Dame Catholic High School
Secondary: Catholic-
Memorial Center Dog Park
497 Alfred St (Concession St), Kingston ON K7K 4J4 1.17km -
Ronald Lavallee Memorial Kiwanis Park
71 4 Ave (Kingscourt Ave), Kingston ON K7K 4P2 1.17km -
Friendship Park
24 Chestnut St (Carlisle St), Kingston ON K7K 3X3 1.18km
-
Localcoin Bitcoin ATM - Division Street Market
370 Division St, Kingston ON K7K 4A5 1.12km -
CoinFlip Bitcoin ATM
155 Concession St, Kingston ON K7K 2B1 1.45km -
HSBC ATM
49 Pl d'Armes, Kingston ON K7K 6Z6 1.52km
- 1 bath
- 3 bed
- 700 sqft
623 Macdonnell Street East, Kingston, Ontario • K7L 4X2 • East of Sir John A. Blvd
- 2 bath
- 4 bed
- 1500 sqft
35 Oakridge Avenue, Kingston, Ontario • K7L 4S8 • Central City East
- 2 bath
- 3 bed
- 2000 sqft
158 Joseph Street, Kingston, Ontario • K7K 2H7 • East of Sir John A. Blvd
- 2 bath
- 3 bed
- 1100 sqft
22 Carriage Court Avenue, Kingston, Ontario • K7K 5X2 • 23 - Rideau
- 1 bath
- 2 bed
- 700 sqft
592 Division Street, Kingston, Ontario • K7K 4B6 • 22 - East of Sir John A. Blvd














