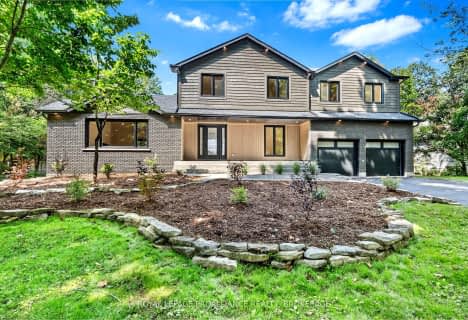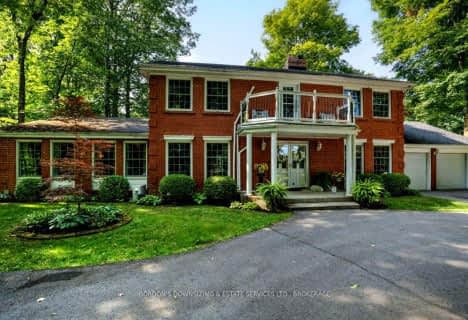
LaSalle Intermediate School Intermediate School
Elementary: PublicHoly Name Catholic School
Elementary: CatholicGlenburnie Public School
Elementary: PublicRideau Heights Public School
Elementary: PublicSt Martha Catholic School
Elementary: CatholicEcole Sir John A. Macdonald Public School
Elementary: PublicÉcole secondaire catholique Marie-Rivier
Secondary: CatholicFrontenac Learning Centre
Secondary: PublicLoyalist Collegiate and Vocational Institute
Secondary: PublicLa Salle Secondary School
Secondary: PublicKingston Collegiate and Vocational Institute
Secondary: PublicRegiopolis/Notre-Dame Catholic High School
Secondary: Catholic- 4 bath
- 4 bed
- 3000 sqft
17 Riverside Drive, Kingston, Ontario • K7L 4V1 • Kingston East (Incl CFB Kingston)
- 4 bath
- 4 bed
- 3000 sqft
25 Riverside Drive, Kingston, Ontario • K7L 4V1 • Kingston East (Incl CFB Kingston)
- 3 bath
- 4 bed
- 2000 sqft
1217 Greenwood Park Drive, Kingston, Ontario • K7K 0E1 • Kingston East (Incl Barret Crt)



