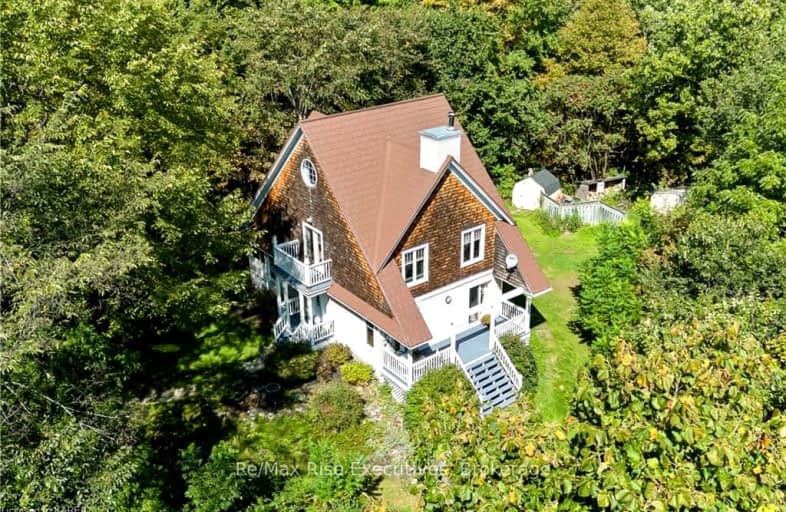Car-Dependent
- Almost all errands require a car.
No Nearby Transit
- Almost all errands require a car.
Somewhat Bikeable
- Almost all errands require a car.

Holy Name Catholic School
Elementary: CatholicGananoque Intermediate School
Elementary: PublicJoyceville Public School
Elementary: PublicLinklater Public School
Elementary: PublicStorrington Public School
Elementary: PublicSt Joseph's Separate School
Elementary: CatholicÉcole secondaire catholique Marie-Rivier
Secondary: CatholicRideau District High School
Secondary: PublicGananoque Secondary School
Secondary: PublicFrontenac Learning Centre
Secondary: PublicLa Salle Secondary School
Secondary: PublicRegiopolis/Notre-Dame Catholic High School
Secondary: Catholic-
Upper Brewers Lock
Battersea ON 0.44km -
Midway County Motel
11.92km -
Rope Swing
Kingston ON 12.3km
-
TD Bank Financial Group
100 King St E, Gananoque ON K7G 1G2 14.72km -
TD Canada Trust Branch and ATM
100 King St E, Gananoque ON K7G 1G2 14.72km -
BMO Bank of Montreal
101 King St E, Gananoque ON K7G 1G3 14.75km




