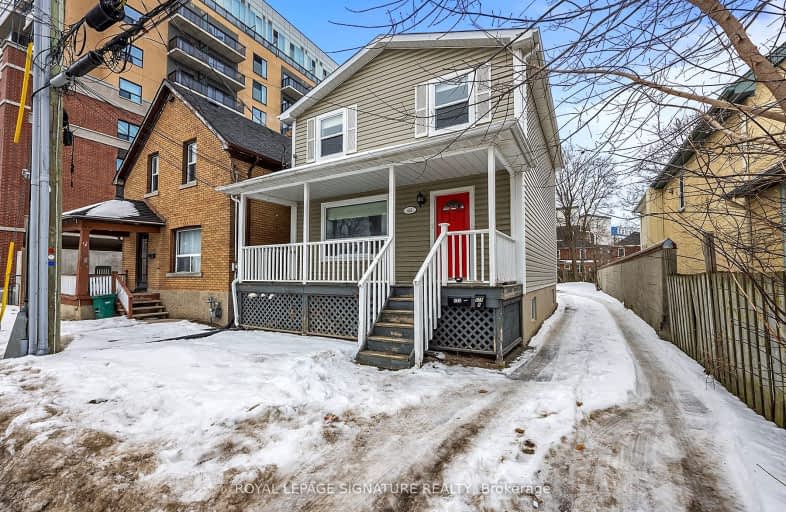
St Joseph School
Elementary: Catholic
0.49 km
St Peter Catholic School
Elementary: Catholic
1.20 km
Module Vanier
Elementary: Public
0.91 km
Winston Churchill Public School
Elementary: Public
0.80 km
Cathedrale Catholic School
Elementary: Catholic
1.10 km
Rideau Public School
Elementary: Public
0.20 km
École secondaire publique Mille-Iles
Secondary: Public
1.94 km
Limestone School of Community Education
Secondary: Public
1.47 km
Frontenac Learning Centre
Secondary: Public
1.92 km
Loyalist Collegiate and Vocational Institute
Secondary: Public
1.40 km
Kingston Collegiate and Vocational Institute
Secondary: Public
0.87 km
Regiopolis/Notre-Dame Catholic High School
Secondary: Catholic
1.03 km

