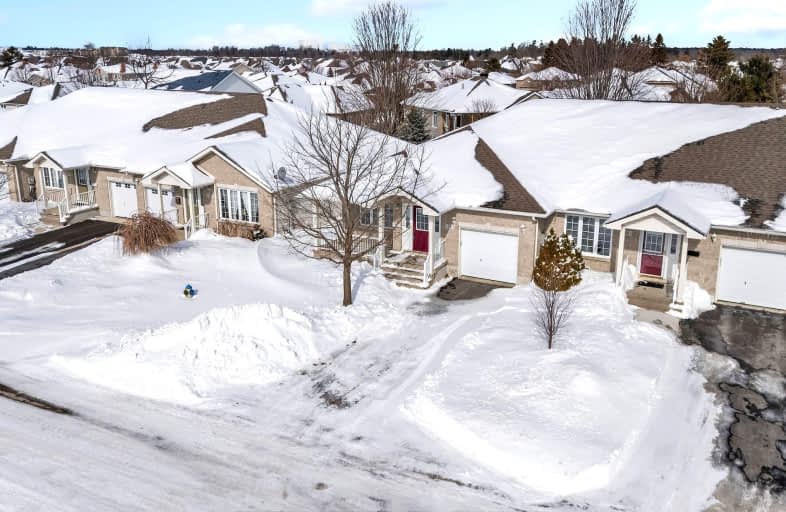Car-Dependent
- Most errands require a car.
Some Transit
- Most errands require a car.
Somewhat Bikeable
- Most errands require a car.

École élémentaire publique Mille-Iles
Elementary: PublicÉcole intermédiaire catholique Marie-Rivier
Elementary: CatholicSt Paul Catholic School
Elementary: CatholicLord Strathcona Public School
Elementary: PublicÉcole élémentaire publique Madeleine-de-Roybon
Elementary: PublicSt Marguerite Bourgeoys Catholic School
Elementary: CatholicÉcole secondaire publique Mille-Iles
Secondary: PublicÉcole secondaire catholique Marie-Rivier
Secondary: CatholicLimestone School of Community Education
Secondary: PublicLoyola Community Learning Centre
Secondary: CatholicLoyalist Collegiate and Vocational Institute
Secondary: PublicFrontenac Secondary School
Secondary: Public-
Mcmullen park
Kingston ON 0.65km -
William Hackett Park
Kingston ON 1.37km -
Springer Park
Kingston ON 1.56km
-
CIBC Foreign Currency ATM
2300 Princess St, Kingston ON K7M 3G4 0.43km -
CIBC
2236 Princess St, Kingston ON K7M 3G3 0.57km -
BMO Bank of Montreal
817 Edgar St, Kingston ON K7M 8Y4 1.47km
- 3 bath
- 3 bed
- 1500 sqft
1105 Barrow Avenue, Kingston, Ontario • K7M 0G5 • East Gardiners Rd
- 3 bath
- 3 bed
- 1500 sqft
1352 DEMERS Avenue, Kingston, Ontario • K7M 0H7 • 35 - East Gardiners Rd
- 2 bath
- 3 bed
- 1100 sqft
818 Littlestone Crescent, Kingston, Ontario • K7M 8L6 • 35 - East Gardiners Rd






