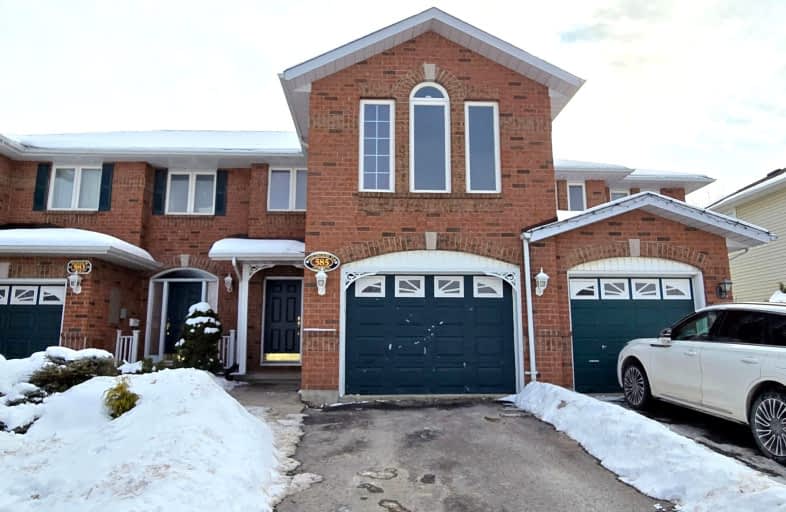Somewhat Walkable
- Some errands can be accomplished on foot.
56
/100
Some Transit
- Most errands require a car.
43
/100
Somewhat Bikeable
- Most errands require a car.
44
/100

Module de l'Acadie
Elementary: Public
0.59 km
Truedell Public School
Elementary: Public
0.97 km
Archbishop O'Sullivan Catholic School
Elementary: Catholic
1.52 km
Bayridge Public School
Elementary: Public
1.67 km
Welborne Avenue Public School
Elementary: Public
1.55 km
James R Henderson Public School
Elementary: Public
1.02 km
École secondaire publique Mille-Iles
Secondary: Public
4.68 km
Limestone School of Community Education
Secondary: Public
5.00 km
Loyola Community Learning Centre
Secondary: Catholic
4.39 km
Bayridge Secondary School
Secondary: Public
1.93 km
Frontenac Secondary School
Secondary: Public
0.59 km
Holy Cross Catholic Secondary School
Secondary: Catholic
2.82 km
-
Castell Park
899 Castell Rd (McEwen drive), Kingston ON K7M 5X1 0.62km -
Hudson Park
Kingston ON 0.87km -
Ashton Park
704 Milford Dr, Kingston ON 1.19km
-
Laurie J Newport Pfp
523 Gardiners Rd, Kingston ON K7M 3Y3 1.01km -
Gardeners Road Kingston
695 Gardiners Rd, Kingston ON K7M 3Y4 1.64km -
Scotiabank
626 Gardiner's Rd, Kingston ON K7M 3X9 1.7km



