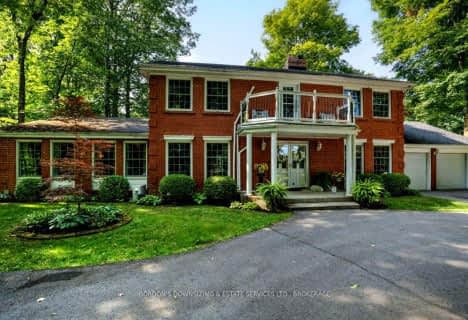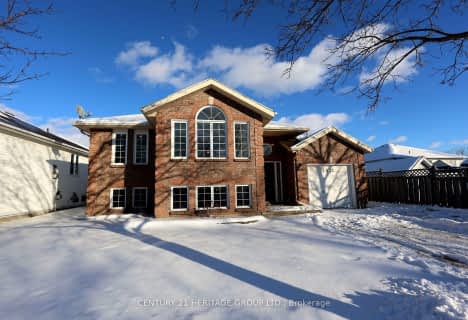Sold on Feb 12, 2024
Note: Property is not currently for sale or for rent.

-
Type: Detached
-
Style: 2-Storey
-
Lot Size: 115.97 x 173 Acres
-
Age: 31-50 years
-
Taxes: $7,098 per year
-
Days on Site: 39 Days
-
Added: Jul 11, 2024 (1 month on market)
-
Updated:
-
Last Checked: 3 months ago
-
MLS®#: X9029560
-
Listed By: Royal lepage proalliance realty, brokerage
Discover the epitome of comfortable living in this splendid 3-bedroom, 3-bathroom custom home. This lovingly maintained home is an ideal haven for families, boasting a thoughtfully designed layout and ample space for everyone. Nestled within the trees in sought-after Faircrest subdivision on a tranquil cul-de-sac, this residence offers the perfect blend of suburban comfort and urban convenience, with its proximity to downtown, the 401 and all east end amenities. Ideal for families, this home is characterized by its warmth and spaciousness. Inside, the main floor offers an abundance of space, perfect for both entertaining and quality family time. Step into the foyer, through the French doors, and explore the inviting living room with its wood burning fireplace, formal dining room, and expansive original kitchen that seamlessly connects to the family room. The den/office, conveniently opens to the garden, offering a serene spot for bird watching or unwinding. Upstairs you will find a generously sized primary bedroom with walk in closet and ensuite as well as 2 further bedrooms and another bathroom. The basement, a canvas ready for your personal touches, is spacious and boasts nice high ceilings. This exquisite home has been cherished and thoughtfully maintained by the original owners. Additional features include main floor laundry and a 2-car attached garage with inside entry. Embrace the opportunity to create lasting memories in this perfect family home. Updates include new furnace in 2017 and A/C in 2020, several windows replaced and newer doors to the outside deck from the family room.
Property Details
Facts for 6 GREENSBORO Avenue, Kingston
Status
Days on Market: 39
Last Status: Sold
Sold Date: Feb 12, 2024
Closed Date: Mar 27, 2024
Expiry Date: Jul 04, 2024
Sold Price: $885,000
Unavailable Date: Feb 12, 2024
Input Date: Jan 04, 2024
Prior LSC: Sold
Property
Status: Sale
Property Type: Detached
Style: 2-Storey
Age: 31-50
Area: Kingston
Community: Kingston East (Incl CFB Kingston)
Availability Date: 30TO59
Assessment Amount: $536,000
Assessment Year: 2016
Inside
Bedrooms: 3
Bathrooms: 3
Kitchens: 1
Rooms: 13
Air Conditioning: Central Air
Fireplace: Yes
Washrooms: 3
Utilities
Electricity: Yes
Gas: Yes
Cable: Available
Telephone: Available
Building
Basement: Other
Basement 2: Unfinished
Heat Type: Forced Air
Heat Source: Gas
Exterior: Brick
Exterior: Wood
Elevator: N
Water Supply: Municipal
Special Designation: Unknown
Parking
Driveway: Other
Garage Spaces: 2
Garage Type: Attached
Covered Parking Spaces: 3
Total Parking Spaces: 5
Fees
Tax Year: 2023
Tax Legal Description: LT 36, PL 1831; PITTSBURGH
Taxes: $7,098
Land
Cross Street: Highway #2 East to F
Municipality District: Kingston
Fronting On: North
Parcel Number: 363310036
Pool: None
Sewer: Septic
Lot Depth: 173 Acres
Lot Frontage: 115.97 Acres
Acres: < .50
Zoning: RUR
Rural Services: Recycling Pckup
Rooms
Room details for 6 GREENSBORO Avenue, Kingston
| Type | Dimensions | Description |
|---|---|---|
| Foyer Main | 2.97 x 4.04 | Tile Floor |
| Den Main | 3.81 x 4.52 | |
| Living Main | 6.73 x 4.37 | |
| Dining Main | 4.98 x 3.61 | |
| Kitchen Main | 4.57 x 3.84 | |
| Family Main | 7.49 x 4.80 | Broadloom |
| Bathroom Main | 2.95 x 2.31 | |
| Laundry Main | 4.37 x 1.75 | |
| Prim Bdrm 2nd | 5.66 x 4.80 | Bay Window, Broadloom, Ensuite Bath |
| Br 2nd | 3.63 x 3.84 | |
| Br 2nd | 4.24 x 3.56 | |
| Other 2nd | 2.36 x 3.28 |
| XXXXXXXX | XXX XX, XXXX |
XXXX XXX XXXX |
$XXX,XXX |
| XXX XX, XXXX |
XXXXXX XXX XXXX |
$XXX,XXX | |
| XXXXXXXX | XXX XX, XXXX |
XXXXXXX XXX XXXX |
|
| XXX XX, XXXX |
XXXXXX XXX XXXX |
$X,XXX,XXX | |
| XXXXXXXX | XXX XX, XXXX |
XXXXXXX XXX XXXX |
|
| XXX XX, XXXX |
XXXXXX XXX XXXX |
$XXX,XXX | |
| XXXXXXXX | XXX XX, XXXX |
XXXXXXX XXX XXXX |
|
| XXX XX, XXXX |
XXXXXX XXX XXXX |
$X,XXX,XXX | |
| XXXXXXXX | XXX XX, XXXX |
XXXX XXX XXXX |
$XXX,XXX |
| XXX XX, XXXX |
XXXXXX XXX XXXX |
$XXX,XXX | |
| XXXXXXXX | XXX XX, XXXX |
XXXXXXX XXX XXXX |
|
| XXX XX, XXXX |
XXXXXX XXX XXXX |
$XXX,XXX | |
| XXXXXXXX | XXX XX, XXXX |
XXXXXXX XXX XXXX |
|
| XXX XX, XXXX |
XXXXXX XXX XXXX |
$X,XXX,XXX | |
| XXXXXXXX | XXX XX, XXXX |
XXXXXXX XXX XXXX |
|
| XXX XX, XXXX |
XXXXXX XXX XXXX |
$X,XXX,XXX |
| XXXXXXXX XXXX | XXX XX, XXXX | $885,000 XXX XXXX |
| XXXXXXXX XXXXXX | XXX XX, XXXX | $929,000 XXX XXXX |
| XXXXXXXX XXXXXXX | XXX XX, XXXX | XXX XXXX |
| XXXXXXXX XXXXXX | XXX XX, XXXX | $1,049,000 XXX XXXX |
| XXXXXXXX XXXXXXX | XXX XX, XXXX | XXX XXXX |
| XXXXXXXX XXXXXX | XXX XX, XXXX | $995,000 XXX XXXX |
| XXXXXXXX XXXXXXX | XXX XX, XXXX | XXX XXXX |
| XXXXXXXX XXXXXX | XXX XX, XXXX | $1,149,900 XXX XXXX |
| XXXXXXXX XXXX | XXX XX, XXXX | $885,000 XXX XXXX |
| XXXXXXXX XXXXXX | XXX XX, XXXX | $929,000 XXX XXXX |
| XXXXXXXX XXXXXXX | XXX XX, XXXX | XXX XXXX |
| XXXXXXXX XXXXXX | XXX XX, XXXX | $995,000 XXX XXXX |
| XXXXXXXX XXXXXXX | XXX XX, XXXX | XXX XXXX |
| XXXXXXXX XXXXXX | XXX XX, XXXX | $1,049,000 XXX XXXX |
| XXXXXXXX XXXXXXX | XXX XX, XXXX | XXX XXXX |
| XXXXXXXX XXXXXX | XXX XX, XXXX | $1,149,900 XXX XXXX |

Marysville Public School
Elementary: PublicSacred Heart Catholic School
Elementary: CatholicLaSalle Intermediate School Intermediate School
Elementary: PublicHoly Name Catholic School
Elementary: CatholicSt Martha Catholic School
Elementary: CatholicEcole Sir John A. Macdonald Public School
Elementary: PublicLimestone School of Community Education
Secondary: PublicFrontenac Learning Centre
Secondary: PublicLoyalist Collegiate and Vocational Institute
Secondary: PublicLa Salle Secondary School
Secondary: PublicKingston Collegiate and Vocational Institute
Secondary: PublicRegiopolis/Notre-Dame Catholic High School
Secondary: Catholic- 4 bath
- 4 bed
621 HALLOWAY Drive, Kingston, Ontario • K7K 0H5 • Kingston East (Incl Barret Crt)
- 4 bath
- 4 bed
- 3000 sqft
25 Riverside Drive, Kingston, Ontario • K7L 4V1 • Kingston East (Incl CFB Kingston)
- 3 bath
- 4 bed
- 2000 sqft
1217 Greenwood Park Drive, Kingston, Ontario • K7K 0E1 • Kingston East (Incl Barret Crt)
- 2 bath
- 3 bed
- 1100 sqft
1021 Greenwood Park Drive, Kingston, Ontario • K7K 7C2 • Kingston East (Incl Barret Crt)
- 3 bath
- 4 bed
463 Elva Avenue, Kingston, Ontario • K7L 4V1 • 11 - Kingston East (Incl CFB Kingston)





