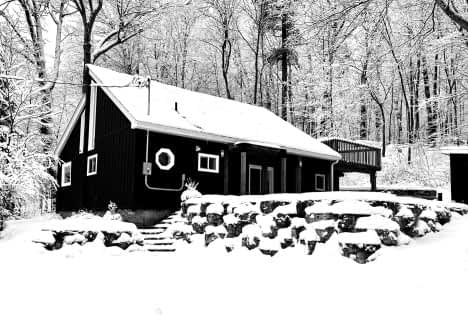Inactive on Jun 30, 2015
Note: Property is not currently for sale or for rent.

-
Type: Detached
-
Style: 1 1/2 Storey
-
Lot Size: 125 x 290
-
Age: 31-50 years
-
Taxes: $5,940 per year
-
Days on Site: 32 Days
-
Added: Dec 20, 2024 (1 month on market)
-
Updated:
-
Last Checked: 2 months ago
-
MLS®#: X9227980
-
Listed By: Royal lepage proalliance realty, brokerage
Minutes east of downtown in Milton subdivision (.84 acre natural lot with 2,100 feet of decking, gazebo w/gas fp, water views, deeded waterfront access) is this beautiful executive back-split. Nearly 4500 sq ft finished living space w/lower level grade walk outs - upgraded with flair, functionality & exceptional entertaining spaces. Open concept main floor living w/fp & custom built ins. Fantastic working kitchen w/Butler?s pantry. Upper level master bedroom suite, w/private spa bath, perfect for in-laws/teenagers as there is a second main floor private master bedroom suite w/luxurious bath, fireplace & dressing area. Another bedroom, bath & huge laundry/craft room complete the main floor. Gorgeous lower level offers a spacious family room w/fireplace, more custom built ins, walk out to rear patio & yard, a 4th bedroom, 4th bathroom, large office & gym. Lower level also has large 1 br in-law suite w/sep. entrance (rents for $1600/mo.) allowing your ?forever? home NOW not later.
Property Details
Facts for 6 RIVERSIDE Drive, Kingston
Status
Days on Market: 32
Last Status: Expired
Sold Date: Jun 09, 2025
Closed Date: Nov 30, -0001
Expiry Date: Jun 30, 2015
Unavailable Date: Jun 30, 2015
Input Date: Nov 30, -0001
Property
Status: Sale
Property Type: Detached
Style: 1 1/2 Storey
Age: 31-50
Area: Kingston
Community: Kingston East (Incl CFB Kingston)
Availability Date: TBA
Inside
Bedrooms: 3
Bedrooms Plus: 1
Bathrooms: 5
Kitchens: 1
Air Conditioning: Central Air
Fireplace: No
Washrooms: 5
Utilities
Electricity: Yes
Gas: Yes
Cable: Yes
Telephone: Yes
Building
Basement: Finished
Basement 2: Full
Heat Type: Other
Heat Source: Gas
Exterior: Alum Siding
Elevator: N
Water Supply: Municipal
Special Designation: Unknown
Parking
Driveway: Other
Garage Spaces: 2
Garage Type: None
Fees
Tax Year: 2014
Tax Legal Description: LOT 10, PLAN 1907
Taxes: $5,940
Highlights
Feature: Golf
Feature: Wooded/Treed
Land
Cross Street: HIGHWAY #2 EAST TO M
Municipality District: Kingston
Pool: None
Sewer: Septic
Lot Depth: 290
Lot Frontage: 125
Lot Irregularities: Y
Acres: .50-1.99
Zoning: RES.
| XXXXXXXX | XXX XX, XXXX |
XXXXXXXX XXX XXXX |
|
| XXX XX, XXXX |
XXXXXX XXX XXXX |
$XXX,XXX | |
| XXXXXXXX | XXX XX, XXXX |
XXXXXXXX XXX XXXX |
|
| XXX XX, XXXX |
XXXXXX XXX XXXX |
$XXX,XXX | |
| XXXXXXXX | XXX XX, XXXX |
XXXX XXX XXXX |
$XXX,XXX |
| XXX XX, XXXX |
XXXXXX XXX XXXX |
$XXX,XXX | |
| XXXXXXXX | XXX XX, XXXX |
XXXXXXXX XXX XXXX |
|
| XXX XX, XXXX |
XXXXXX XXX XXXX |
$XXX,XXX | |
| XXXXXXXX | XXX XX, XXXX |
XXXX XXX XXXX |
$X,XXX,XXX |
| XXX XX, XXXX |
XXXXXX XXX XXXX |
$X,XXX,XXX |
| XXXXXXXX XXXXXXXX | XXX XX, XXXX | XXX XXXX |
| XXXXXXXX XXXXXX | XXX XX, XXXX | $785,000 XXX XXXX |
| XXXXXXXX XXXXXXXX | XXX XX, XXXX | XXX XXXX |
| XXXXXXXX XXXXXX | XXX XX, XXXX | $788,500 XXX XXXX |
| XXXXXXXX XXXX | XXX XX, XXXX | $435,000 XXX XXXX |
| XXXXXXXX XXXXXX | XXX XX, XXXX | $475,000 XXX XXXX |
| XXXXXXXX XXXXXXXX | XXX XX, XXXX | XXX XXXX |
| XXXXXXXX XXXXXX | XXX XX, XXXX | $475,000 XXX XXXX |
| XXXXXXXX XXXX | XXX XX, XXXX | $1,136,401 XXX XXXX |
| XXXXXXXX XXXXXX | XXX XX, XXXX | $1,249,000 XXX XXXX |

Marysville Public School
Elementary: PublicSacred Heart Catholic School
Elementary: CatholicLaSalle Intermediate School Intermediate School
Elementary: PublicHoly Name Catholic School
Elementary: CatholicSt Martha Catholic School
Elementary: CatholicEcole Sir John A. Macdonald Public School
Elementary: PublicLimestone School of Community Education
Secondary: PublicFrontenac Learning Centre
Secondary: PublicLoyalist Collegiate and Vocational Institute
Secondary: PublicLa Salle Secondary School
Secondary: PublicKingston Collegiate and Vocational Institute
Secondary: PublicRegiopolis/Notre-Dame Catholic High School
Secondary: Catholic- 2 bath
- 3 bed
- 1500 sqft
4 Booth Avenue, Kingston, Ontario • K7L 4V1 • Kingston East (Incl CFB Kingston)

