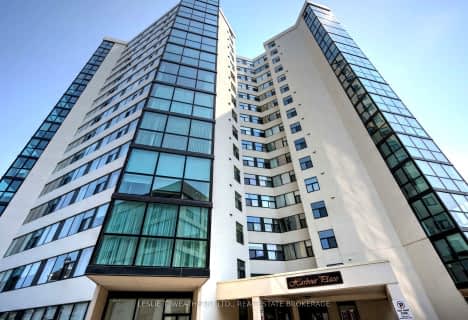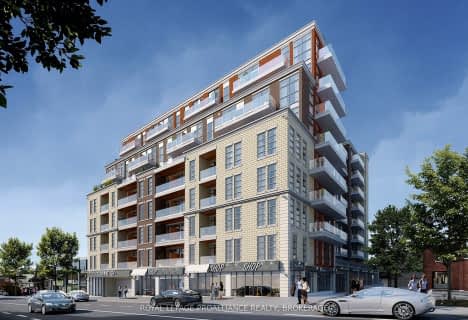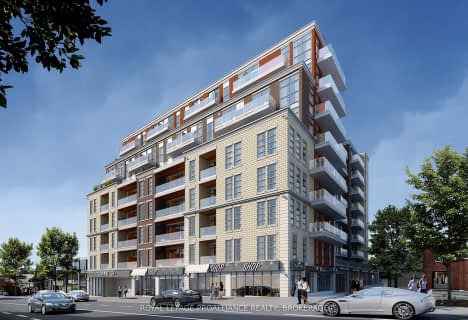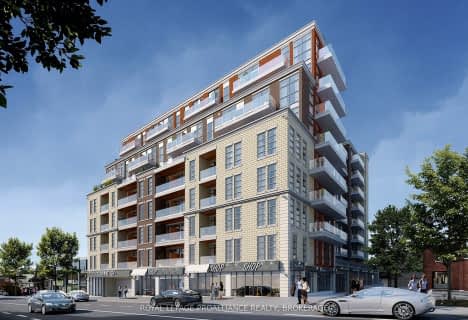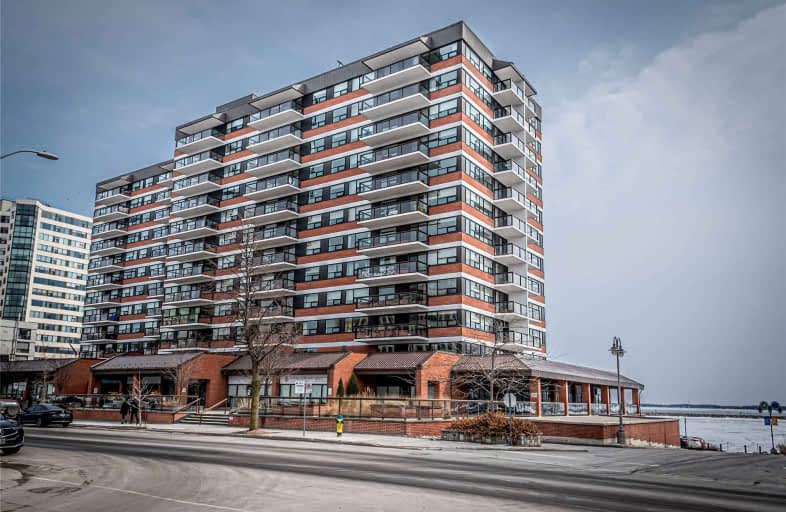

St Patrick Catholic School
Elementary: CatholicSydenham Public School
Elementary: PublicCentral Public School
Elementary: PublicModule Vanier
Elementary: PublicWinston Churchill Public School
Elementary: PublicCathedrale Catholic School
Elementary: CatholicLimestone School of Community Education
Secondary: PublicFrontenac Learning Centre
Secondary: PublicLoyalist Collegiate and Vocational Institute
Secondary: PublicLa Salle Secondary School
Secondary: PublicKingston Collegiate and Vocational Institute
Secondary: PublicRegiopolis/Notre-Dame Catholic High School
Secondary: Catholic- 2 bath
- 3 bed
- 1600 sqft
602-185 Ontario Street, Kingston, Ontario • K7L 2Y7 • Central City East
- 2 bath
- 3 bed
- 800 sqft
602-223 Princess Street, Kingston, Ontario • K7L 1B3 • East of Sir John A. Blvd
- 2 bath
- 3 bed
- 1000 sqft
605-223 Princess Street, Kingston, Ontario • K7L 1B3 • East of Sir John A. Blvd
- 2 bath
- 3 bed
- 900 sqft
703-223 Princess Street, Kingston, Ontario • K7L 1B3 • East of Sir John A. Blvd
- 2 bath
- 3 bed
- 900 sqft
506-121 Queen Street, Kingston, Ontario • K7K 0G6 • East of Sir John A. Blvd
- 1 bath
- 3 bed
- 1200 sqft
408-165 ONTARIO Street, Kingston, Ontario • K7L 2Y6 • Central City East
- 2 bath
- 3 bed
- 1200 sqft
112-350 Wellington Street, Kingston, Ontario • K7L 3Y4 • 22 - East of Sir John A. Blvd


