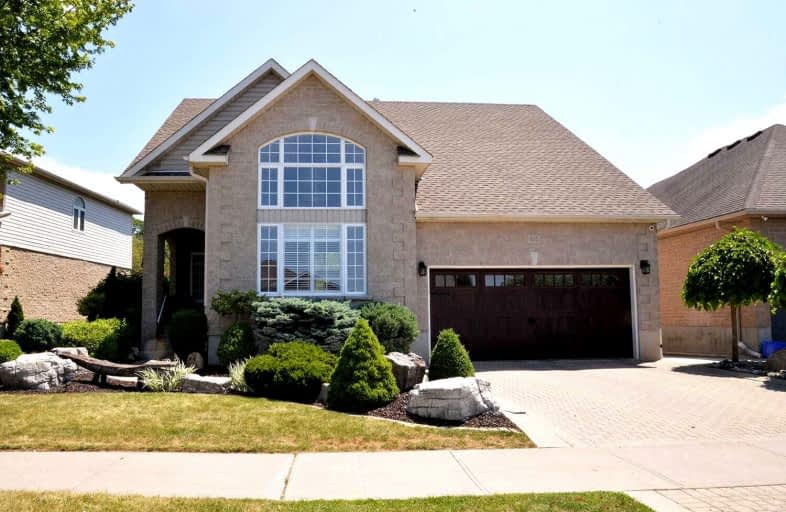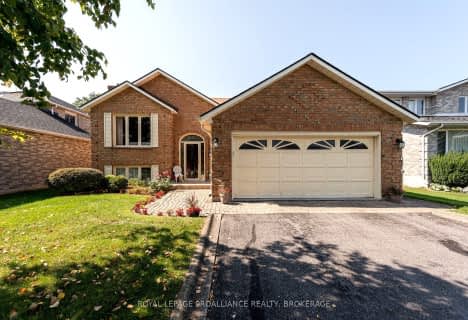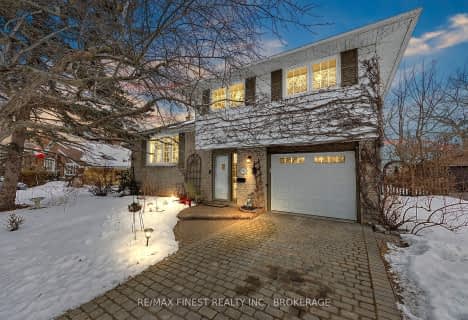
Module de l'Acadie
Elementary: PublicTruedell Public School
Elementary: PublicArchbishop O'Sullivan Catholic School
Elementary: CatholicBayridge Public School
Elementary: PublicWelborne Avenue Public School
Elementary: PublicJames R Henderson Public School
Elementary: PublicÉcole secondaire publique Mille-Iles
Secondary: PublicLimestone School of Community Education
Secondary: PublicLoyola Community Learning Centre
Secondary: CatholicBayridge Secondary School
Secondary: PublicFrontenac Secondary School
Secondary: PublicHoly Cross Catholic Secondary School
Secondary: Catholic- 4 bath
- 4 bed
- 2500 sqft
953 Lancaster Drive, Kingston, Ontario • K7P 2A4 • North of Taylor-Kidd Blvd
- — bath
- — bed
- — sqft
937 Lancaster Drive, Kingston, Ontario • K7P 2A4 • North of Taylor-Kidd Blvd
- 3 bath
- 4 bed
- 2000 sqft
949 Alpine Court, Kingston, Ontario • K7P 1N8 • North of Taylor-Kidd Blvd
- 3 bath
- 3 bed
- 1500 sqft
355 Tanglewood Drive, Kingston, Ontario • K7M 8T8 • City SouthWest
- 2 bath
- 3 bed
- 1100 sqft
687 Harrow Place, Kingston, Ontario • K7M 5M1 • South of Taylor-Kidd Blvd
- 3 bath
- 3 bed
- 2500 sqft
963 Auden Park Drive, Kingston, Ontario • K7M 7T6 • City SouthWest
- 4 bath
- 4 bed
- 1500 sqft
941 AMBLESIDE Crescent, Kingston, Ontario • K7P 2B5 • North of Taylor-Kidd Blvd
- 2 bath
- 3 bed
- 1500 sqft
920 Percy Crescent, Kingston, Ontario • K7M 4P5 • 28 - City SouthWest
- 3 bath
- 4 bed
- 2000 sqft
1225 Humberside Drive, Kingston, Ontario • K7P 2J2 • North of Taylor-Kidd Blvd
- 3 bath
- 4 bed
- 1500 sqft
889 Lynwood Drive, Kingston, Ontario • K7P 2K6 • 39 - North of Taylor-Kidd Blvd
- 2 bath
- 3 bed
- 1100 sqft
867 Woodside Drive, Kingston, Ontario • K7P 1S9 • 39 - North of Taylor-Kidd Blvd












