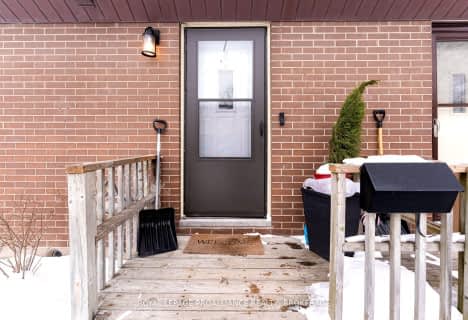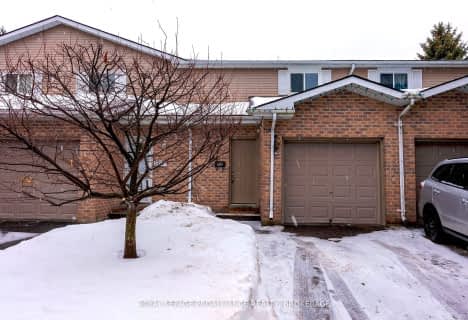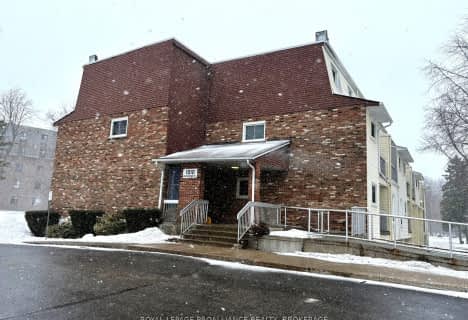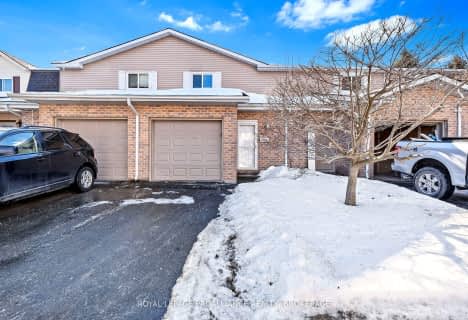Somewhat Walkable
- Some errands can be accomplished on foot.
Good Transit
- Some errands can be accomplished by public transportation.
Somewhat Bikeable
- Most errands require a car.

Module de l'Acadie
Elementary: PublicTruedell Public School
Elementary: PublicArchbishop O'Sullivan Catholic School
Elementary: CatholicCataraqui Woods Elementary School
Elementary: PublicSt Marguerite Bourgeoys Catholic School
Elementary: CatholicJames R Henderson Public School
Elementary: PublicÉcole secondaire publique Mille-Iles
Secondary: PublicÉcole secondaire catholique Marie-Rivier
Secondary: CatholicLoyola Community Learning Centre
Secondary: CatholicBayridge Secondary School
Secondary: PublicFrontenac Secondary School
Secondary: PublicHoly Cross Catholic Secondary School
Secondary: Catholic-
Kelseys Original Roadhouse
650 Gardiners Rd, Kingston, ON K7M 3X9 1.1km -
The Rose & Crown
2815 Princess Street, Kingston, ON K7P 2X2 1.37km -
Raxx Bar & Grill
665 Development Drive, Kingston, ON K7M 4W6 1.52km
-
Starbucks
599 Taylor Kidd Boulevard, Kingston, ON K7M 0A2 0.5km -
McDonald's
2658 Princess St, Kingston, ON K7P 2W6 0.78km -
Tim Hortons
2435 Princess Street, Kingston, ON K7M 3G1 0.83km
-
Shoppers Drug Mart
767 Bayridge Drive, Kingston, ON K7P 1S2 1.82km -
Reddendale Pharmacy
732 Front Road, Kingston, ON K7M 4L5 4.05km -
Grant's No Frills
1162 Division Street, Kingston, ON K7K 0C3 5.43km
-
The Golden Damrei Restaurant
850 Gardiners Road, Kingston, ON K7M 3X9 0.19km -
Limestone Kabob House
2511 Princess Street, Kingston, ON K7P 0.32km -
Dingaling's
2511 Princess St, Kingston, ON K7P 0.35km
-
Cataraqui Centre
945 Gardiners Road, Kingston, ON K7M 7H4 0.42km -
Hudson's Bay
945 Gardiners Road, Kingston, ON K7M 7H4 0.34km -
Canadian Tire
2560 Princess Street, Kingston, ON K7P 2S8 0.66km
-
Costco Wholesale
1015 Centennial Drive, Kingston, ON K7P 3B7 1.05km -
Loblaws
1048 Midland Avenue, Kingston, ON K7P 2X9 0.87km -
Farm Boy
940 Futures Gate, Kingston, ON K7M 8T5 1.06km
-
Liquor Control Board of Ontario
2 Lake Street, Picton, ON K0K 2T0 54.39km
-
U-Haul
2459 Princess St, Kingston, ON K7M 3G1 0.59km -
Canadian Tire Gas+
2560 Princess Street, Kingston, ON K7P 2S8 0.64km -
Circle K
434 Taylor Kidd Blvd, Kingston, ON K7M 0B2 0.59km
-
Cineplex Odeon
626 Gardiners Road, Kingston, ON K7M 3X9 1.25km -
The Screening Room
120 Princess Street, 2nd Floor, Kingston, ON K7L 5M6 6.96km -
Boulevard Cinema
175 St Lawrence Street, Gananoque, ON K7G 1G2 33.08km
-
Isabel Turner Library
935 Gardiners Road, Kingston, ON K7P 2W8 0.21km -
Kingston Frontenac Public Library
130 Johnson Street, Kingston, ON K7L 1X8 7.1km -
St. Lawrence College
100 Portsmouth Avenue, Kingston, ON K7L 5A6 4.66km
-
Kingston General Hospital
76 Stuart Street, Kingston, ON K7L 2V7 6.82km -
Hotel Dieu Hospital
166 Brock Street, Kingston, ON K7L 5G2 6.97km -
Von
737 Arlington Park Place, Kingston, ON K7M 8M8 0.85km
-
Ashton Park
704 Milford Dr, Kingston ON 1.5km -
Arbour Heights Park
Dolshire St (Malabar Dr.), Kingston ON 1.65km -
Hudson Park
Kingston ON 1.89km
-
BMO Bank of Montreal
945 Gardiners Rd (Cataraqui Centre), Kingston ON K7M 7H4 0.44km -
Kingston Community Credit Union
795 Gardiners Rd (Taylor Kidd Blvd), Kingston ON K7M 7E6 0.44km -
CIBC
785 Gardiners Rd (Gardiners Rd. & Taylor Kidd), Kingston ON K7M 7H8 0.52km
- 2 bath
- 3 bed
- 1200 sqft
90-857 Datzell Lane South, Kingston, Ontario • K7M 7P9 • South of Taylor-Kidd Blvd
- 2 bath
- 3 bed
- 1000 sqft
823 Datzell Lane, Kingston, Ontario • K7M 7R7 • South of Taylor-Kidd Blvd
- 1 bath
- 3 bed
- 1000 sqft
896 Oakview Avenue, Kingston, Ontario • K7M 6V6 • South of Taylor-Kidd Blvd
- 1 bath
- 3 bed
- 900 sqft
25-901 Oakview Avenue, Kingston, Ontario • K7M 6V4 • South of Taylor-Kidd Blvd
- 2 bath
- 3 bed
- 1000 sqft
03-126 Notch Hill Road, Kingston, Ontario • K7M 2X1 • Central City West
- 2 bath
- 3 bed
- 1000 sqft
1034 Craig Lane, Kingston, Ontario • K7M 7R8 • South of Taylor-Kidd Blvd
- 1 bath
- 3 bed
- 1200 sqft
312-1010 Pembridge Crescent, Kingston, Ontario • K7P 1A3 • North of Taylor-Kidd Blvd
- 2 bath
- 3 bed
- 1000 sqft
1032 Craig Lane, Kingston, Ontario • K7M 7R8 • 37 - South of Taylor-Kidd Blvd








