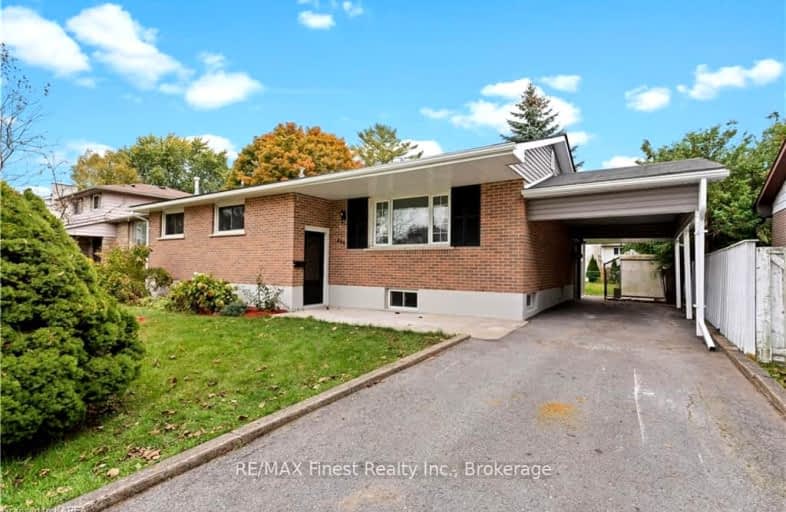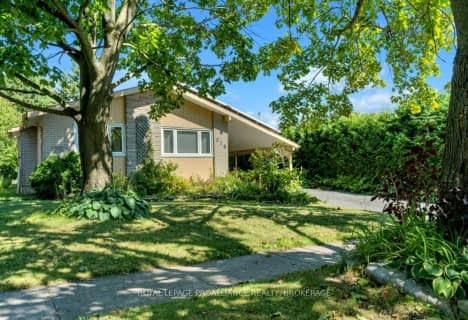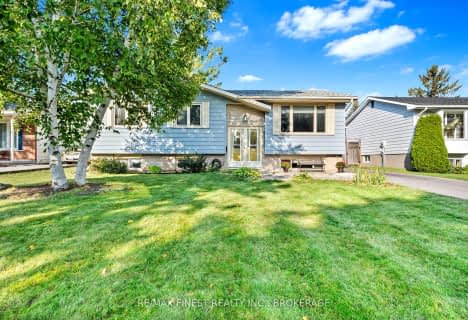Somewhat Walkable
- Some errands can be accomplished on foot.
Some Transit
- Most errands require a car.
Bikeable
- Some errands can be accomplished on bike.

John XXIII Catholic School
Elementary: CatholicTruedell Public School
Elementary: PublicArchbishop O'Sullivan Catholic School
Elementary: CatholicMother Teresa Catholic School
Elementary: CatholicBayridge Public School
Elementary: PublicLancaster Drive Public School
Elementary: PublicÉcole secondaire publique Mille-Iles
Secondary: PublicLimestone School of Community Education
Secondary: PublicLoyola Community Learning Centre
Secondary: CatholicBayridge Secondary School
Secondary: PublicFrontenac Secondary School
Secondary: PublicHoly Cross Catholic Secondary School
Secondary: Catholic-
Hudson Park
Kingston ON 0.49km -
Ashton Park
704 Milford Dr, Kingston ON 0.61km -
Bridle Path Park
Kingston ON 0.93km
-
TD Canada Trust Branch and ATM
774 Strand Blvd, Kingston ON K7P 2P2 0.52km -
TD Canada Trust ATM
774 Strand Blvd, Kingston ON K7P 2P2 0.53km -
President's Choice Financial ATM
775 Strand Blvd, Kingston ON K7P 2S7 0.62km
- 3 bath
- 3 bed
- 1100 sqft
218 Glen Castle Road, Kingston, Ontario • K7M 4N8 • City SouthWest
- 2 bath
- 3 bed
- 1100 sqft
772 HILLSIDE Drive, Kingston, Ontario • K7M 5Y7 • South of Taylor-Kidd Blvd
- 2 bath
- 3 bed
- 1100 sqft
825 Allum Avenue, Kingston, Ontario • K7M 7A3 • South of Taylor-Kidd Blvd
- 4 bath
- 4 bed
- 1500 sqft
530 Canterbury Crescent, Kingston, Ontario • K7M 6X1 • City SouthWest













