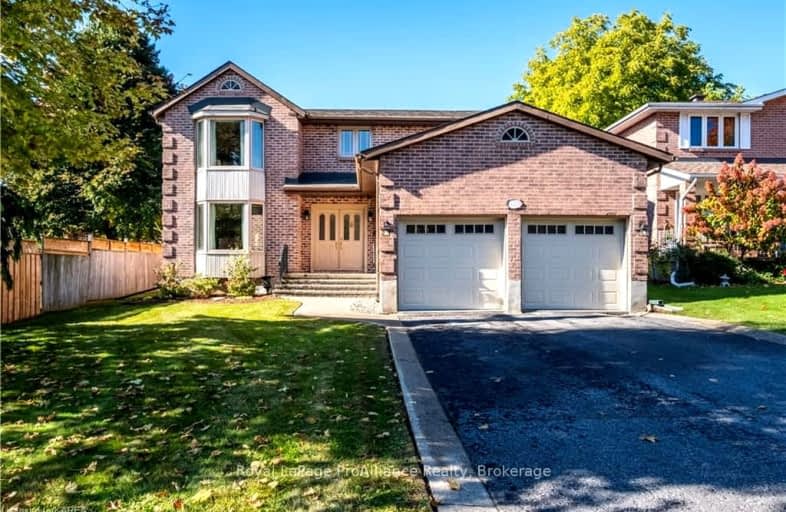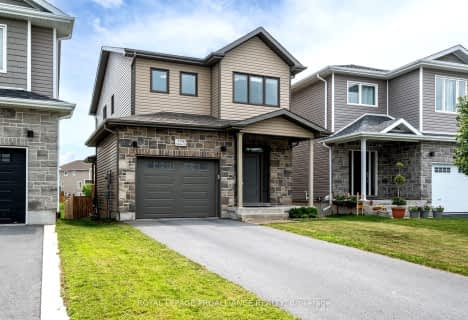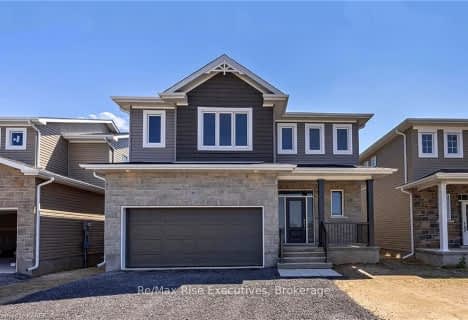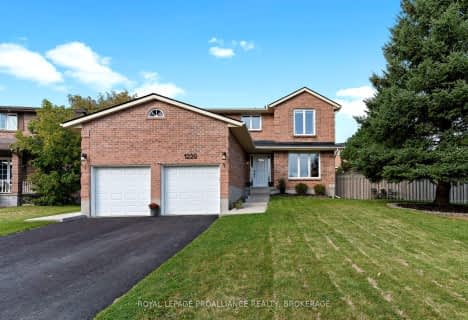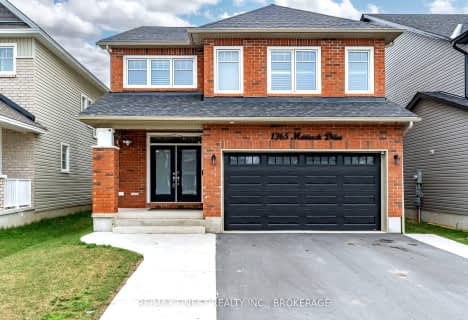Car-Dependent
- Most errands require a car.
Some Transit
- Most errands require a car.
Somewhat Bikeable
- Most errands require a car.

Collins Bay Public School
Elementary: PublicW.J. Holsgrove Public School
Elementary: PublicJohn XXIII Catholic School
Elementary: CatholicMother Teresa Catholic School
Elementary: CatholicBayridge Public School
Elementary: PublicLancaster Drive Public School
Elementary: PublicÉcole secondaire publique Mille-Iles
Secondary: PublicÉcole secondaire catholique Marie-Rivier
Secondary: CatholicLoyola Community Learning Centre
Secondary: CatholicBayridge Secondary School
Secondary: PublicFrontenac Secondary School
Secondary: PublicHoly Cross Catholic Secondary School
Secondary: Catholic-
Dunham Park
1040 Mona Dr, Kingston ON 0.32km -
Garden Walk Park
Ontario 0.39km -
Bridle Path Park
Kingston ON 1.13km
-
President's Choice Financial ATM
775 Strand Blvd, Kingston ON K7P 2S7 1.11km -
TD Canada Trust ATM
774 Strand Blvd, Kingston ON K7P 2P2 1.25km -
TD Canada Trust Branch and ATM
774 Strand Blvd, Kingston ON K7P 2P2 1.25km
- 4 bath
- 4 bed
- 2500 sqft
1441 Remington Avenue, Kingston, Ontario • K7P 0T5 • City Northwest
- 4 bath
- 4 bed
1220 Humberside Drive, Kingston, Ontario • K7P 2P3 • North of Taylor-Kidd Blvd
