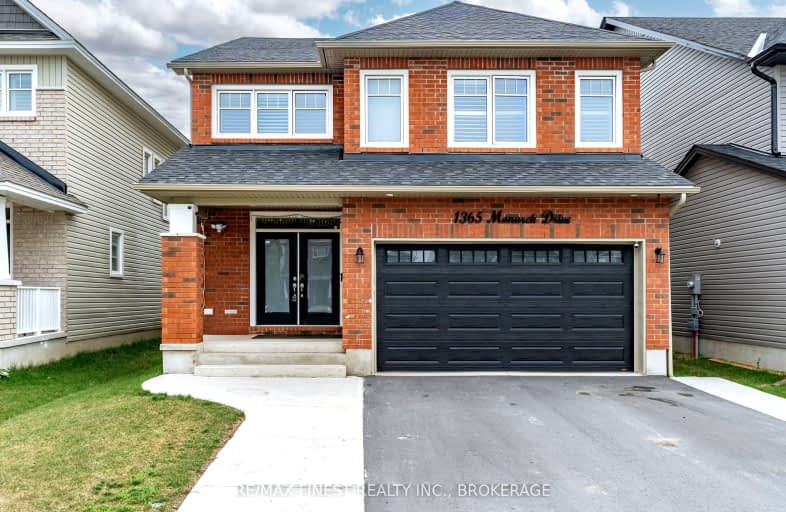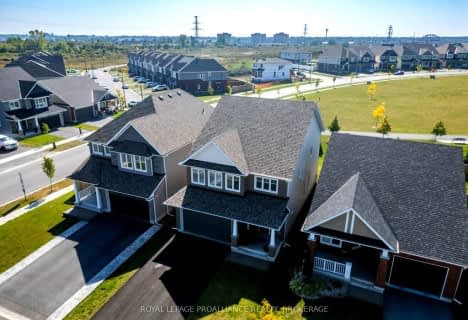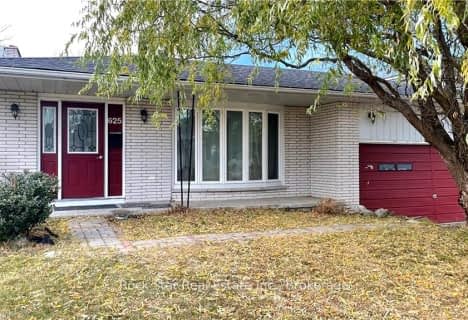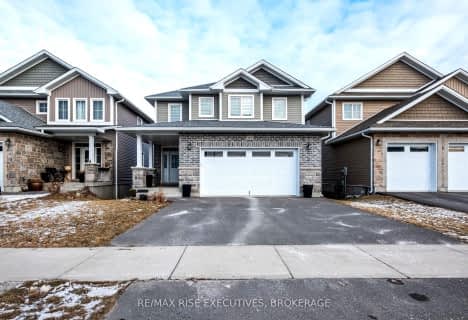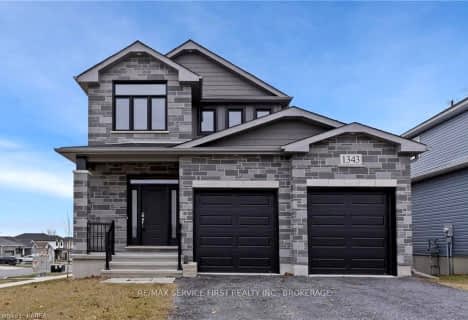Car-Dependent
- Most errands require a car.
Some Transit
- Most errands require a car.
Somewhat Bikeable
- Most errands require a car.

John XXIII Catholic School
Elementary: CatholicArchbishop O'Sullivan Catholic School
Elementary: CatholicMother Teresa Catholic School
Elementary: CatholicBayridge Public School
Elementary: PublicLancaster Drive Public School
Elementary: PublicCataraqui Woods Elementary School
Elementary: PublicÉcole secondaire publique Mille-Iles
Secondary: PublicÉcole secondaire catholique Marie-Rivier
Secondary: CatholicLoyola Community Learning Centre
Secondary: CatholicBayridge Secondary School
Secondary: PublicFrontenac Secondary School
Secondary: PublicHoly Cross Catholic Secondary School
Secondary: Catholic-
Cataraqui Woods School
Kingston ON 0.91km -
Bridle Path Park
Kingston ON 1.44km -
Old Colony Park Playground
963 Old Colony Rd, Kingston ON K7P 1H5 1.55km
-
CIBC
1233 Midland Ave, Kingston ON K7P 2Y1 1.25km -
President's Choice Financial ATM
1048 Midland Ave, Kingston ON K7P 2X9 1.63km -
Localcoin Bitcoin ATM - Bayridge Market
757 Bayridge Dr, Kingston ON K7P 2P1 1.77km
- 4 bath
- 4 bed
- 2000 sqft
958 Chancery Street, Kingston, Ontario • K7P 1R3 • North of Taylor-Kidd Blvd
- 4 bath
- 4 bed
1220 Humberside Drive, Kingston, Ontario • K7P 2P3 • North of Taylor-Kidd Blvd
- 3 bath
- 4 bed
- 1500 sqft
1225 Humberside Drive, Kingston, Ontario • K7P 2J2 • North of Taylor-Kidd Blvd
- 4 bath
- 4 bed
- 1500 sqft
941 Ambleside Crescent, Kingston, Ontario • K7P 2B5 • North of Taylor-Kidd Blvd
