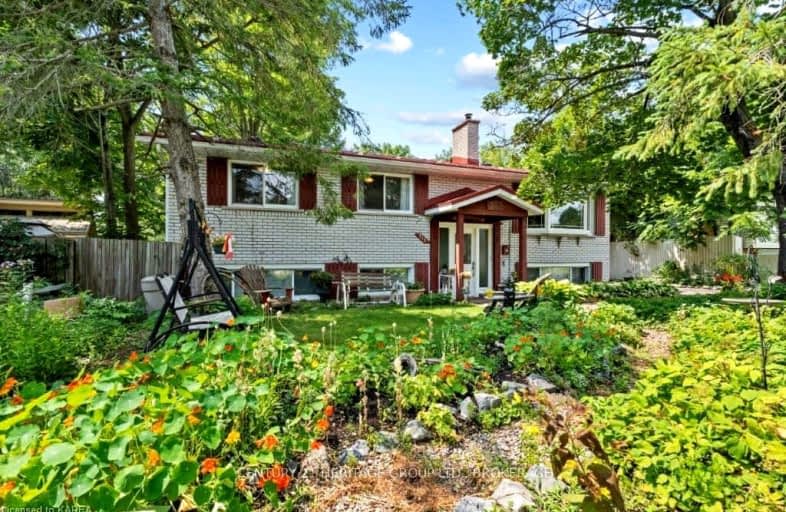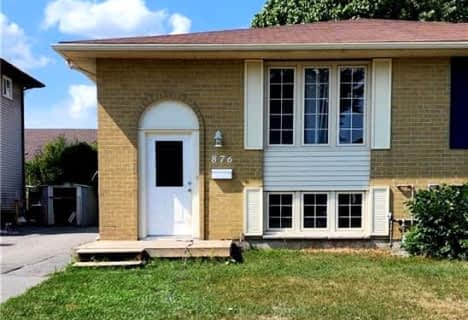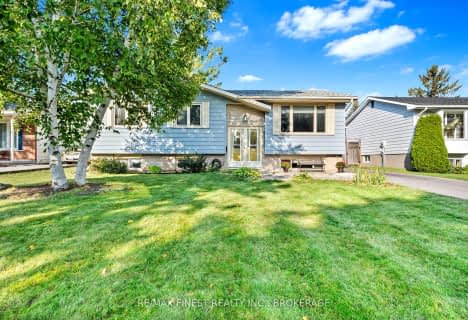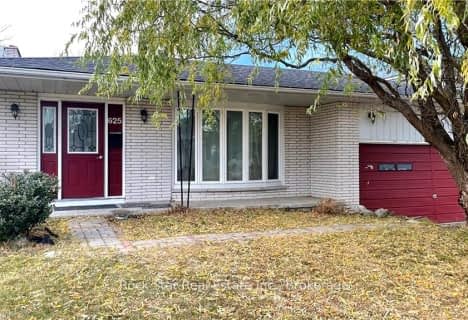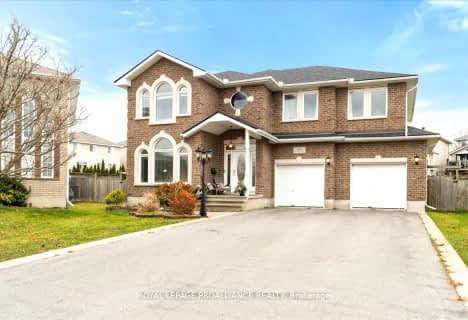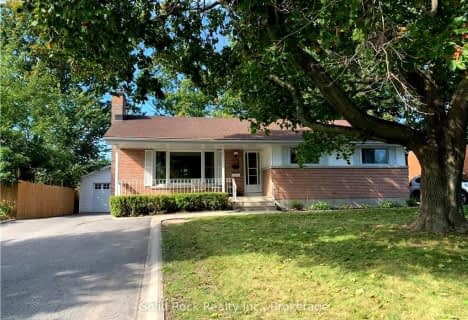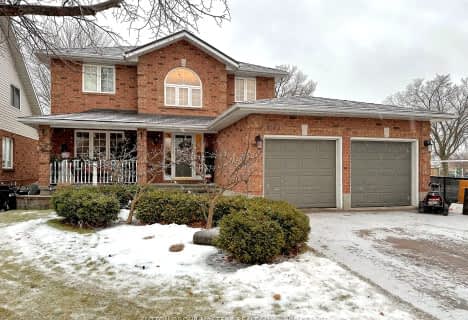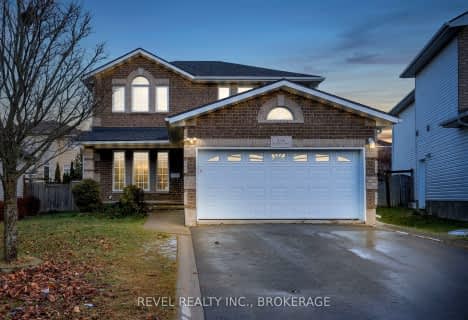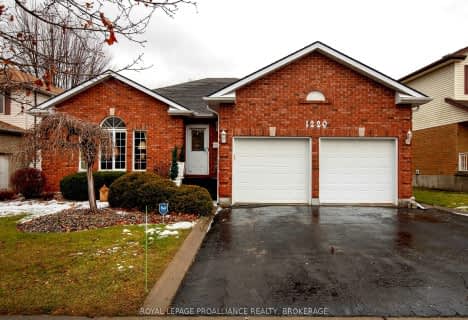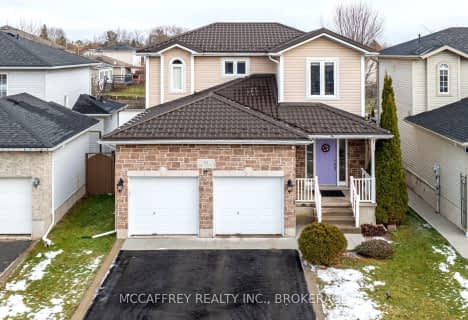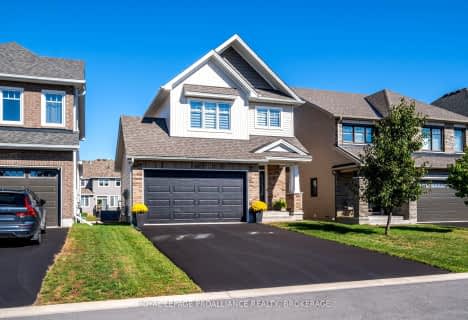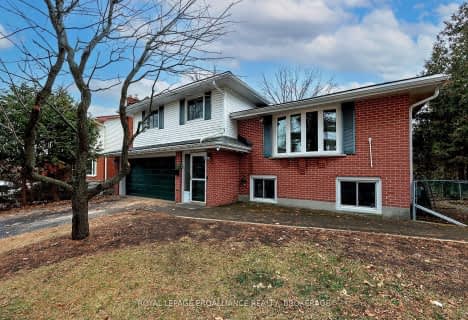Car-Dependent
- Most errands require a car.
Some Transit
- Most errands require a car.
Somewhat Bikeable
- Most errands require a car.

Collins Bay Public School
Elementary: PublicJohn XXIII Catholic School
Elementary: CatholicArchbishop O'Sullivan Catholic School
Elementary: CatholicMother Teresa Catholic School
Elementary: CatholicBayridge Public School
Elementary: PublicLancaster Drive Public School
Elementary: PublicÉcole secondaire publique Mille-Iles
Secondary: PublicLimestone School of Community Education
Secondary: PublicLoyola Community Learning Centre
Secondary: CatholicBayridge Secondary School
Secondary: PublicFrontenac Secondary School
Secondary: PublicHoly Cross Catholic Secondary School
Secondary: Catholic-
Rotary Park
1282 Coverdale Dr, Kingston ON 0.89km -
Garden Walk Park
Ontario 1.02km -
Dunham Park
1040 Mona Dr, Kingston ON 1.17km
-
President's Choice Financial ATM
775 Strand Blvd, Kingston ON K7P 2S7 1.16km -
Kawartha Credit Union
775 Strand Blvd (Taylor-Kidd Blvd.), Kingston ON K7P 2S7 1.22km -
TD Bank Financial Group
774 Strand Blvd, Kingston ON K7P 2P2 1.24km
- 2 bath
- 3 bed
- 1100 sqft
772 HILLSIDE Drive, Kingston, Ontario • K7M 5Y7 • South of Taylor-Kidd Blvd
- 4 bath
- 3 bed
- 1500 sqft
1040 Earnhart Street, Kingston, Ontario • K7P 3B9 • North of Taylor-Kidd Blvd
- 4 bath
- 3 bed
- 1500 sqft
2138 Balantrae Circle, Kingston, Ontario • K7M 9H8 • City SouthWest
- 2 bath
- 3 bed
- 1500 sqft
645 Sussex Boulevard, Kingston, Ontario • K7M 5A9 • South of Taylor-Kidd Blvd
