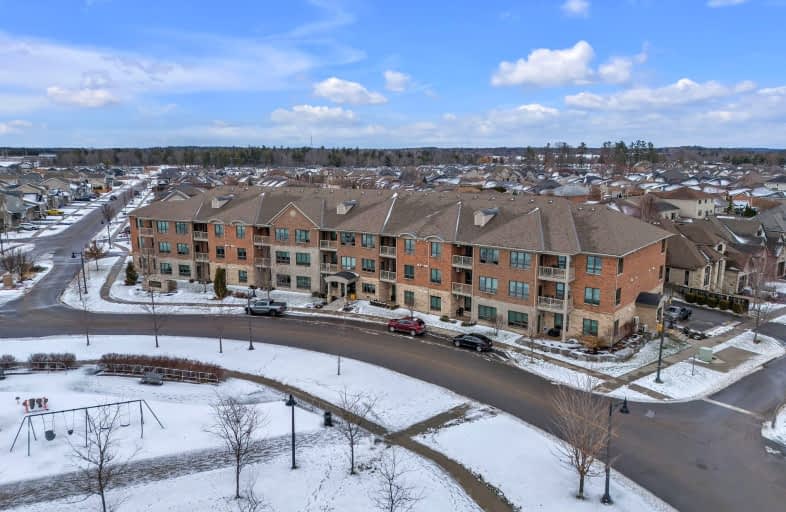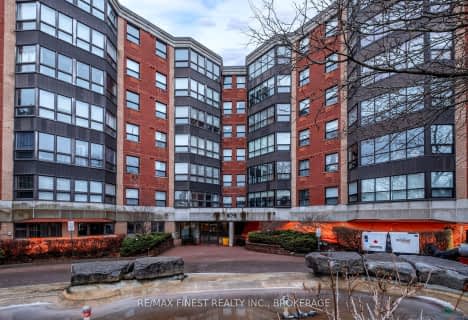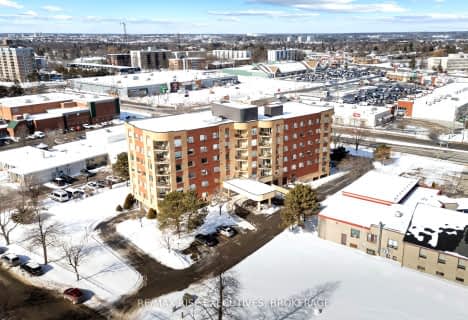Car-Dependent
- Most errands require a car.
Some Transit
- Most errands require a car.
Bikeable
- Some errands can be accomplished on bike.

École élémentaire publique Mille-Iles
Elementary: PublicÉcole intermédiaire catholique Marie-Rivier
Elementary: CatholicSt Paul Catholic School
Elementary: CatholicLord Strathcona Public School
Elementary: PublicCataraqui Woods Elementary School
Elementary: PublicSt Marguerite Bourgeoys Catholic School
Elementary: CatholicÉcole secondaire publique Mille-Iles
Secondary: PublicÉcole secondaire catholique Marie-Rivier
Secondary: CatholicLimestone School of Community Education
Secondary: PublicLoyola Community Learning Centre
Secondary: CatholicLoyalist Collegiate and Vocational Institute
Secondary: PublicFrontenac Secondary School
Secondary: Public-
Mcmullen park
Kingston ON 1.14km -
Arbour Heights Park
Dolshire St (Malabar Dr.), Kingston ON 2.27km -
Park Between Elmwood, Phillips and Grenville
Elmwood St (Grenville Rd), Kingston ON K7M 2Z3 3.1km
-
RBC Royal Bank
460 Abbot St, Kingston ON K7P 0A5 0.21km -
CIBC Foreign Currency ATM
2300 Princess St, Kingston ON K7M 3G4 0.78km -
Localcoin Bitcoin ATM - Singh's Convenience and Gas Station
1120 Sydenham Rd, Kingston ON K7M 3L9 1.05km
- 2 bath
- 2 bed
- 1000 sqft
209-675 Davis Drive, Kingston, Ontario • K7M 8L5 • East Gardiners Rd
- 2 bath
- 2 bed
- 1200 sqft
310-740 AUGUSTA Drive, Kingston, Ontario • K7P 0R5 • City Northwest
- 1 bath
- 2 bed
- 1000 sqft
607-675 Davis Drive, Kingston, Ontario • K7M 8L5 • East Gardiners Rd
- 2 bath
- 3 bed
- 1400 sqft
502-130 Wright Crescent, Kingston, Ontario • K7L 5R1 • Central City East
- 2 bath
- 2 bed
- 800 sqft
104-820 Gardiners Road, Kingston, Ontario • K7M 3X9 • East Gardiners Rd
- 1 bath
- 2 bed
- 900 sqft
210-820 Gardiners Road, Kingston, Ontario • K7M 3X9 • East Gardiners Rd
- 2 bath
- 2 bed
- 1000 sqft
312-820 Gardiners Road, Kingston, Ontario • K7M 3X9 • East Gardiners Rd
- 2 bath
- 2 bed
- 1000 sqft
623-820 Gardiners Road, Kingston, Ontario • K7M 3X9 • East Gardiners Rd
- 2 bath
- 3 bed
- 1000 sqft
302-310 Kingsdale Avenue, Kingston, Ontario • K7M 8S1 • 35 - East Gardiners Rd
- 2 bath
- 3 bed
- 1400 sqft
510-675 Davis Drive, Kingston, Ontario • K7M 8L5 • 35 - East Gardiners Rd












