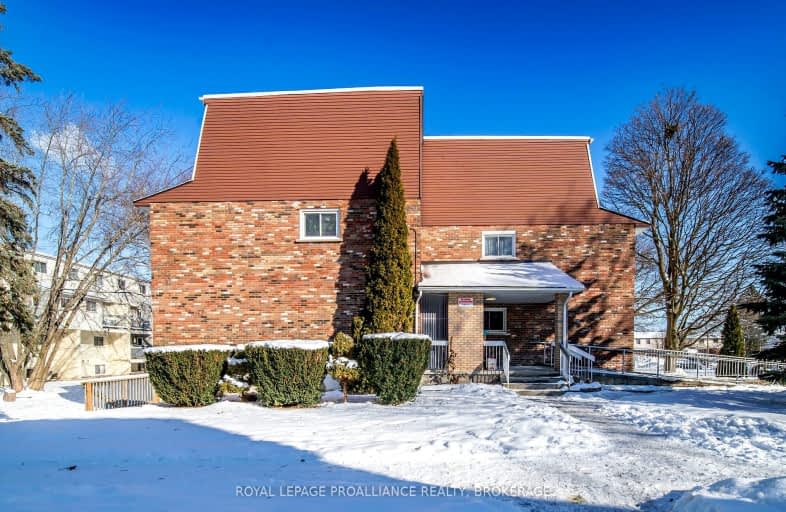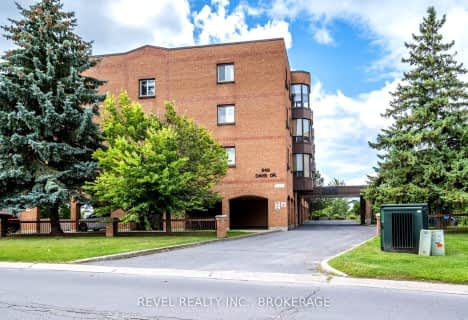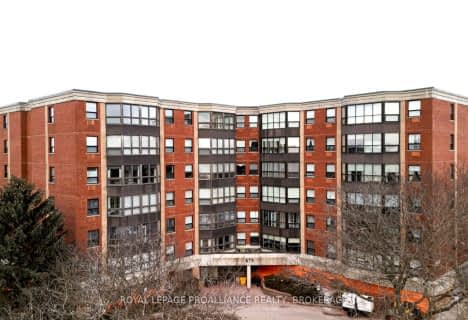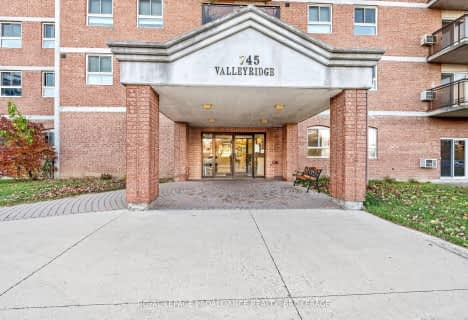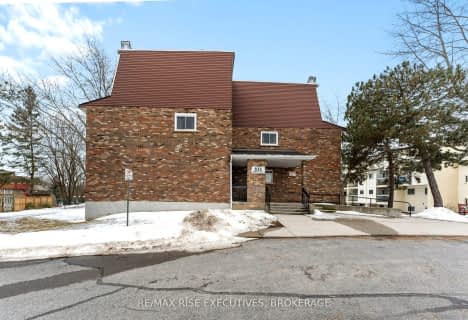Somewhat Walkable
- Some errands can be accomplished on foot.
Good Transit
- Some errands can be accomplished by public transportation.
Bikeable
- Some errands can be accomplished on bike.

Module de l'Acadie
Elementary: PublicTruedell Public School
Elementary: PublicArchbishop O'Sullivan Catholic School
Elementary: CatholicMother Teresa Catholic School
Elementary: CatholicBayridge Public School
Elementary: PublicLancaster Drive Public School
Elementary: PublicÉcole secondaire publique Mille-Iles
Secondary: PublicÉcole secondaire catholique Marie-Rivier
Secondary: CatholicLoyola Community Learning Centre
Secondary: CatholicBayridge Secondary School
Secondary: PublicFrontenac Secondary School
Secondary: PublicHoly Cross Catholic Secondary School
Secondary: Catholic-
Old Colony Park Playground
963 Old Colony Rd, Kingston ON K7P 1H5 0.37km -
Ashton Park
704 Milford Dr, Kingston ON 0.58km -
Bridle Path Park
Kingston ON 0.77km
-
Localcoin Bitcoin ATM - Bayridge Market
757 Bayridge Dr, Kingston ON K7P 2P1 0.54km -
TD Canada Trust Branch and ATM
774 Strand Blvd, Kingston ON K7P 2P2 0.57km -
TD Bank Financial Group
774 Strand Blvd, Kingston ON K7P 2P2 0.58km
- 1 bath
- 2 bed
- 800 sqft
309-745 Davis Drive, Kingston, Ontario • K7M 8J4 • East Gardiners Rd
- 1 bath
- 2 bed
- 800 sqft
209-745 Davis Drive, Kingston, Ontario • K7M 8J4 • East Gardiners Rd
- — bath
- — bed
- — sqft
307-835 Milford Drive, Kingston, Ontario • K7P 1A7 • North of Taylor-Kidd Blvd
- 1 bath
- 2 bed
- 900 sqft
206-835 Milford Drive, Kingston, Ontario • K7P 1A7 • North of Taylor-Kidd Blvd
