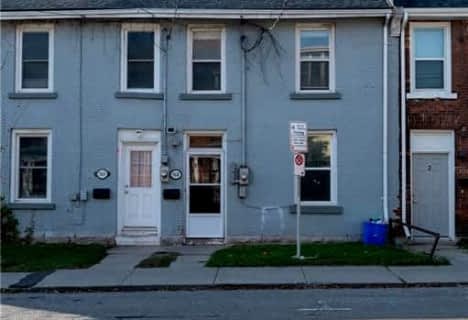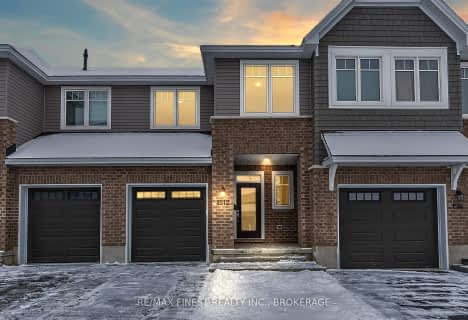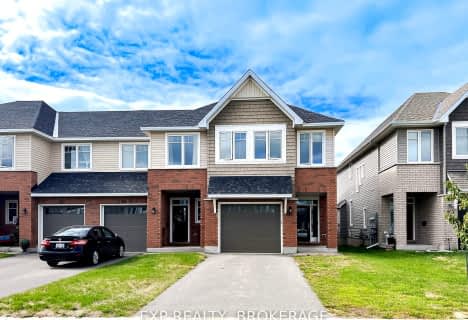
Molly Brant Elementary School
Elementary: PublicSt. Francis of Assisi Catholic School
Elementary: CatholicJohn Graves Simcoe Public School
Elementary: PublicHoly Family Catholic School
Elementary: CatholicRideau Heights Public School
Elementary: PublicÉcole élémentaire catholique Mgr-Rémi-Gaulin
Elementary: CatholicÉcole secondaire catholique Marie-Rivier
Secondary: CatholicFrontenac Learning Centre
Secondary: PublicLoyalist Collegiate and Vocational Institute
Secondary: PublicLa Salle Secondary School
Secondary: PublicKingston Collegiate and Vocational Institute
Secondary: PublicRegiopolis/Notre-Dame Catholic High School
Secondary: Catholic- 3 bath
- 3 bed
- 1100 sqft
1512 SCARLET Street, Kingston, Ontario • K7K 0H6 • Kingston East (Incl Barret Crt)
- 2 bath
- 3 bed
1516 SCARLET Street, Kingston, Ontario • K7K 0H6 • Kingston East (Incl Barret Crt)
- 3 bath
- 3 bed
- 2000 sqft
887 RIVERVIEW Way, Kingston, Ontario • K7K 0J4 • Kingston East (Incl Barret Crt)







