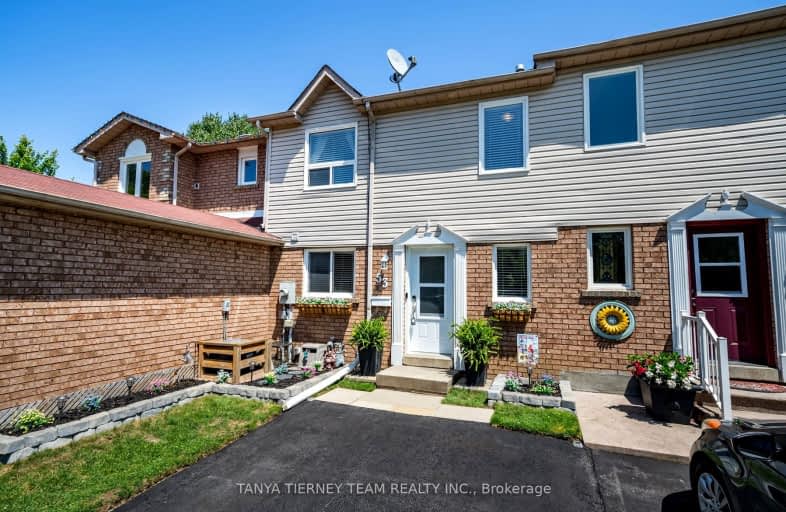Sold on Jul 22, 2024
Note: Property is not currently for sale or for rent.

-
Type: Att/Row/Twnhouse
-
Style: 2-Storey
-
Lot Size: 19.7 x 107.05 Feet
-
Age: No Data
-
Taxes: $2,841 per year
-
Days on Site: 7 Days
-
Added: Jul 15, 2024 (1 week on market)
-
Updated:
-
Last Checked: 2 months ago
-
MLS®#: E9038394
-
Listed By: Tanya tierney team realty inc.
Don't miss your chance, this bright and cozy 2+1 bed, freehold townhome is nestled in a family friendly area of North Bowmanville, and won't last long! Great location, close to shops, dining, transit and commuter routes, but tucked away on a quiet street, with a spacious oversized driveway and landscaped exterior, just done in '24. Inside, enjoy the open concept layout, sun filled rooms, smoothed ceilings and recently installed trim, wainscoting and crown moldings throughout, which really make this home feel like a luxury space! The inviting gourmet kitchen, renovated in '22, features gorgeous porcelain tiling, quartz counters with undermount sink, ceramic backsplash and newer appliances. Walkout from your breakfast table to enjoy a cup of coffee on your large stone patio, with landscaped gardens and newer shed in a fully fenced and level yard. Upstairs boasts two well appointed bedrooms, including a primary with double closets and 4 piece bath with updated quartz vanity. Head downstairs to the finished basement, with good storage space, laundry, and large rec room that could easily be used as an extra bedroom, with a bonus 2 piece bath/ensuite that just needs your finishing touches.
Extras
Trim, wainscoting, smoothed ceilings and crown done in the last year. All electric switches/plugs updated to decora style, and new lighting throughout. Freshly painted recently and driveway extended an repaved in '24. Shows 10+
Property Details
Facts for 53 Pomeroy Street, Clarington
Status
Days on Market: 7
Last Status: Sold
Sold Date: Jul 22, 2024
Closed Date: Sep 27, 2024
Expiry Date: Oct 31, 2024
Sold Price: $585,000
Unavailable Date: Jul 23, 2024
Input Date: Jul 15, 2024
Property
Status: Sale
Property Type: Att/Row/Twnhouse
Style: 2-Storey
Area: Clarington
Community: Bowmanville
Inside
Bedrooms: 2
Bedrooms Plus: 1
Bathrooms: 2
Kitchens: 1
Rooms: 5
Den/Family Room: Yes
Air Conditioning: Central Air
Fireplace: No
Laundry Level: Lower
Washrooms: 2
Building
Basement: Finished
Basement 2: Full
Heat Type: Forced Air
Heat Source: Gas
Exterior: Brick
Exterior: Vinyl Siding
Water Supply: Municipal
Special Designation: Unknown
Other Structures: Garden Shed
Parking
Driveway: Private
Garage Type: None
Covered Parking Spaces: 2
Total Parking Spaces: 2
Fees
Tax Year: 2024
Tax Legal Description: PCL 106-2, SEC 10M840; PT LT 106, PL 10M840 (TOWN OF NEWCASTLE),
Taxes: $2,841
Highlights
Feature: Fenced Yard
Feature: Public Transit
Feature: School
Land
Cross Street: Liberty/Concession
Municipality District: Clarington
Fronting On: East
Parcel Number: 266170228
Parcel of Tied Land: N
Pool: None
Sewer: Sewers
Lot Depth: 107.05 Feet
Lot Frontage: 19.7 Feet
Additional Media
- Virtual Tour: https://vimeo.com/983611868?share=copy
Rooms
Room details for 53 Pomeroy Street, Clarington
| Type | Dimensions | Description |
|---|---|---|
| Living Main | 2.98 x 3.27 | Wainscoting, Large Window, Crown Moulding |
| Dining Main | 2.66 x 2.98 | W/O To Patio, Open Concept, Laminate |
| Kitchen Main | 2.96 x 3.36 | Porcelain Floor, Backsplash, Ceramic Back Splash |
| Prim Bdrm Main | 3.50 x 3.55 | Double Closet, Crown Moulding, Laminate |
| 2nd Br Main | 3.05 x 3.50 | Crown Moulding, Closet, Window |
| Rec Lower | 3.86 x 3.88 | Pot Lights, Open Concept, Laminate |
| Laundry Lower | 2.36 x 2.80 | B/I Shelves, Laminate, Laundry Sink |
| XXXXXXXX | XXX XX, XXXX |
XXXX XXX XXXX |
$XXX,XXX |
| XXX XX, XXXX |
XXXXXX XXX XXXX |
$XXX,XXX | |
| XXXXXXXX | XXX XX, XXXX |
XXXX XXX XXXX |
$XXX,XXX |
| XXX XX, XXXX |
XXXXXX XXX XXXX |
$XXX,XXX | |
| XXXXXXXX | XXX XX, XXXX |
XXXXXXX XXX XXXX |
|
| XXX XX, XXXX |
XXXXXX XXX XXXX |
$XXX,XXX | |
| XXXXXXXX | XXX XX, XXXX |
XXXXXXX XXX XXXX |
|
| XXX XX, XXXX |
XXXXXX XXX XXXX |
$XXX,XXX |
| XXXXXXXX XXXX | XXX XX, XXXX | $585,000 XXX XXXX |
| XXXXXXXX XXXXXX | XXX XX, XXXX | $499,900 XXX XXXX |
| XXXXXXXX XXXX | XXX XX, XXXX | $380,000 XXX XXXX |
| XXXXXXXX XXXXXX | XXX XX, XXXX | $389,900 XXX XXXX |
| XXXXXXXX XXXXXXX | XXX XX, XXXX | XXX XXXX |
| XXXXXXXX XXXXXX | XXX XX, XXXX | $399,900 XXX XXXX |
| XXXXXXXX XXXXXXX | XXX XX, XXXX | XXX XXXX |
| XXXXXXXX XXXXXX | XXX XX, XXXX | $399,900 XXX XXXX |
Car-Dependent
- Almost all errands require a car.
Somewhat Bikeable
- Most errands require a car.

Central Public School
Elementary: PublicJohn M James School
Elementary: PublicSt. Elizabeth Catholic Elementary School
Elementary: CatholicHarold Longworth Public School
Elementary: PublicCharles Bowman Public School
Elementary: PublicDuke of Cambridge Public School
Elementary: PublicCentre for Individual Studies
Secondary: PublicClarke High School
Secondary: PublicHoly Trinity Catholic Secondary School
Secondary: CatholicClarington Central Secondary School
Secondary: PublicBowmanville High School
Secondary: PublicSt. Stephen Catholic Secondary School
Secondary: Catholic

