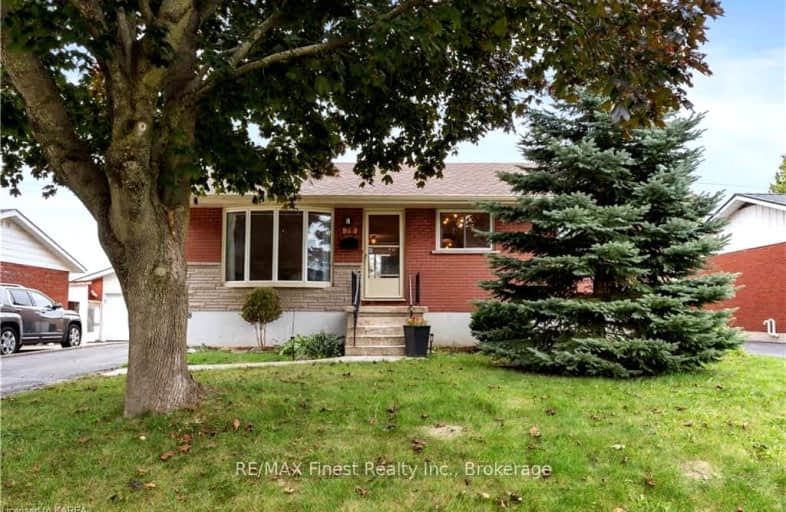Car-Dependent
- Most errands require a car.
Some Transit
- Most errands require a car.
Somewhat Bikeable
- Most errands require a car.

Molly Brant Elementary School
Elementary: PublicSt. Francis of Assisi Catholic School
Elementary: CatholicJohn Graves Simcoe Public School
Elementary: PublicHoly Family Catholic School
Elementary: CatholicRideau Heights Public School
Elementary: PublicÉcole élémentaire catholique Mgr-Rémi-Gaulin
Elementary: CatholicÉcole secondaire catholique Marie-Rivier
Secondary: CatholicFrontenac Learning Centre
Secondary: PublicLoyalist Collegiate and Vocational Institute
Secondary: PublicLa Salle Secondary School
Secondary: PublicKingston Collegiate and Vocational Institute
Secondary: PublicRegiopolis/Notre-Dame Catholic High School
Secondary: Catholic-
Marker Crescent Park
Kingston ON 0.35km -
Water Park
0.49km -
Ford Street Park
0.83km
-
HSBC ATM
1201 Division St, Kingston ON K7K 6X4 0.82km -
Kingston Community Credit Uniom
34 Benson St (Division), Kingston ON K7K 5W2 0.83km -
Kingston Community Credit Union
1201 Division St, Kingston ON K7K 6X4 0.94km
- 1 bath
- 3 bed
- 700 sqft
623 Macdonnell Street East, Kingston, Ontario • K7L 4X2 • East of Sir John A. Blvd
- 2 bath
- 3 bed
- 2000 sqft
158 Joseph Street, Kingston, Ontario • K7K 2H7 • East of Sir John A. Blvd
- 2 bath
- 3 bed
- 1100 sqft
22 Carriage Court Avenue, Kingston, Ontario • K7K 5X2 • 23 - Rideau
- 2 bath
- 3 bed
- 1500 sqft
12 Richdale Court, Kingston, Ontario • K7K 6N1 • 13 - Kingston East (Incl Barret Crt)
- 1 bath
- 2 bed
- 700 sqft
592 Division Street, Kingston, Ontario • K7K 4B6 • 22 - East of Sir John A. Blvd












