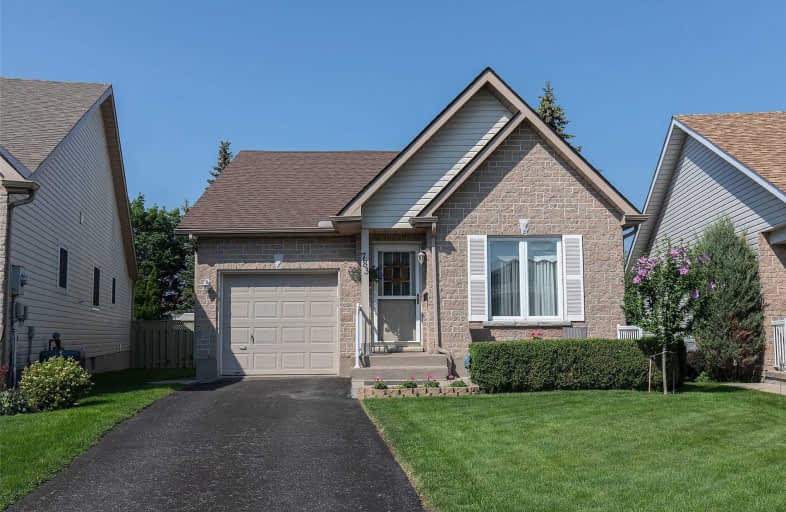Sold on May 11, 2006
Note: Property is not currently for sale or for rent.

-
Type: Detached
-
Style: Bungalow
-
Lot Size: 26.72 x 118
-
Age: 0-5 years
-
Taxes: $2,388 per year
-
Days on Site: 22 Days
-
Added: Dec 21, 2024 (3 weeks on market)
-
Updated:
-
Last Checked: 3 months ago
-
MLS®#: X9089058
-
Listed By: Royal lepage proalliance realty, brokerage
MOVE IN AND ENJOY THIS ATTRACTIVE AND WELL MAINTAINED 2+ BEDROOM BUNGALOW ON A QUIET CUL DE SAC IN KINGSTON WEST. NEUTRALLY DECORATED WITH SPACIOUS ROOMS, KITCHEN OPENS TO DINING AREA AND LIVING ROOM. FINISHED REC ROOM OR 3RD BEDROOM AND SECOND FULL BATH DOWN. LOTS OF STORAGE. ALL THE FEATURES OF A MORE EXPENSIVELY PRICED NEW HOME PLUS FINISHED BASEMENT SPACE, CENTRAL AIR AND VAC, AND AN ESTABLISHED COMMUNITY CLOSE TO PREFERRED SHOPPING.
Property Details
Facts for 783 Shires Way, Kingston
Status
Days on Market: 22
Last Status: Sold
Sold Date: May 11, 2006
Closed Date: May 11, 2006
Expiry Date: Jul 31, 2006
Sold Price: $190,000
Unavailable Date: May 11, 2006
Input Date: Nov 30, -0001
Property
Status: Sale
Property Type: Detached
Style: Bungalow
Age: 0-5
Area: Kingston
Community: East Gardiners Rd
Availability Date: TBA
Inside
Bathrooms: 2
Air Conditioning: Central Air
Fireplace: No
Washrooms: 2
Utilities
Cable: Yes
Building
Basement: Full
Basement 2: Part Fin
Heat Type: Forced Air
Heat Source: Gas
Exterior: Brick
Elevator: N
Special Designation: Unknown
Parking
Garage Type: None
Fees
Tax Year: 2006
Tax Legal Description: PLAN 18M-2 PART LOT 5 13R14731 PART 1-3
Taxes: $2,388
Highlights
Feature: Fenced Yard
Land
Cross Street: CENTENNIAL TO DAVIS
Municipality District: Kingston
Pool: None
Lot Depth: 118
Lot Frontage: 26.72
Lot Irregularities: N
Acres: < .50
Zoning: RES
Access To Property: Private Road
| XXXXXXXX | XXX XX, XXXX |
XXXX XXX XXXX |
$XXX,XXX |
| XXX XX, XXXX |
XXXXXX XXX XXXX |
$XXX,XXX | |
| XXXXXXXX | XXX XX, XXXX |
XXXX XXX XXXX |
$XXX,XXX |
| XXX XX, XXXX |
XXXXXX XXX XXXX |
$XXX,XXX |
| XXXXXXXX XXXX | XXX XX, XXXX | $530,000 XXX XXXX |
| XXXXXXXX XXXXXX | XXX XX, XXXX | $439,900 XXX XXXX |
| XXXXXXXX XXXX | XXX XX, XXXX | $530,000 XXX XXXX |
| XXXXXXXX XXXXXX | XXX XX, XXXX | $439,900 XXX XXXX |

Module de l'Acadie
Elementary: PublicTruedell Public School
Elementary: PublicArchbishop O'Sullivan Catholic School
Elementary: CatholicCataraqui Woods Elementary School
Elementary: PublicSt Marguerite Bourgeoys Catholic School
Elementary: CatholicJames R Henderson Public School
Elementary: PublicÉcole secondaire publique Mille-Iles
Secondary: PublicLimestone School of Community Education
Secondary: PublicLoyola Community Learning Centre
Secondary: CatholicLoyalist Collegiate and Vocational Institute
Secondary: PublicBayridge Secondary School
Secondary: PublicFrontenac Secondary School
Secondary: Public