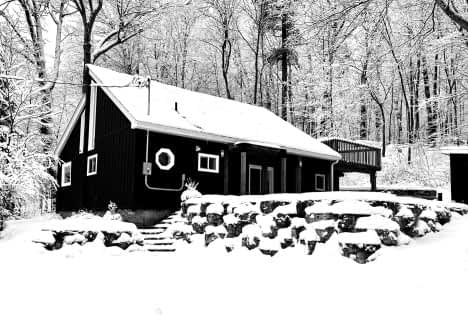Sold on Oct 16, 2023
Note: Property is not currently for sale or for rent.

-
Type: Detached
-
Style: 2-Storey
-
Lot Size: 269.42 x 0
-
Age: 31-50 years
-
Taxes: $3,385 per year
-
Days on Site: 83 Days
-
Added: Jul 10, 2024 (2 months on market)
-
Updated:
-
Last Checked: 3 months ago
-
MLS®#: X9022714
-
Listed By: Royal lepage proalliance realty, brokerage
Relax and watch the Swans drift by! Lovely 3 bedroom, 2 full and 2 half bath condo townhouse situated in the small waterfront enclave of popular Commodore's Cove. Renovated top to bottom in 2011, this beautiful unit comes with 2 gas fireplaces (one in the amazing master bedroom!), kitchen with granite countertops and high end appliances, lovely bathrooms and full finished basement. Lower level finished laundry and exceptional storage space! Spectacular views from all West facing windows and wonderful deck overlooking the water. Available for short closing!
Property Details
Facts for 8 BOOTH Avenue, Kingston
Status
Days on Market: 83
Last Status: Sold
Sold Date: Oct 16, 2023
Closed Date: Nov 16, 2023
Expiry Date: Oct 25, 2023
Sold Price: $652,500
Unavailable Date: Oct 16, 2023
Input Date: Jul 25, 2023
Prior LSC: Sold
Property
Status: Sale
Property Type: Detached
Style: 2-Storey
Age: 31-50
Area: Kingston
Community: Kingston East (Incl CFB Kingston)
Availability Date: July Preferred
Assessment Amount: $265,000
Assessment Year: 2023
Inside
Bedrooms: 3
Bathrooms: 2
Kitchens: 1
Rooms: 8
Air Conditioning: Window Unit
Fireplace: Yes
Washrooms: 2
Utilities
Gas: Yes
Building
Basement: Sep Entrance
Basement 2: W/O
Heat Type: Forced Air
Heat Source: Gas
Exterior: Wood
Elevator: N
Water Supply Type: Drilled Well
Special Designation: Unknown
Other Structures: Workshop
Retirement: N
Parking
Driveway: Circular
Garage Type: None
Covered Parking Spaces: 4
Fees
Tax Year: 2022
Tax Legal Description: LT 164-169, 183-184 PL 95; KINGSTON
Taxes: $3,385
Land
Cross Street: Hwy 2 East of Kingst
Municipality District: Kingston
Fronting On: South
Parcel Number: 363310321
Pool: None
Sewer: Septic
Lot Frontage: 269.42
Acres: .50-1.99
Zoning: RU
Access To Property: Yr Rnd Municpal Rd
Rooms
Room details for 8 BOOTH Avenue, Kingston
| Type | Dimensions | Description |
|---|---|---|
| Family Bsmt | 2.87 x 3.78 | Fireplace |
| Kitchen Main | 3.25 x 3.43 | Double Sink |
| Other Main | 3.96 x 7.06 | Balcony, Fireplace |
| Den Main | 2.44 x 3.43 | |
| Bathroom Main | 1.14 x 1.63 | |
| Prim Bdrm 2nd | 3.99 x 5.79 | Balcony |
| Bathroom 2nd | 2.41 x 3.53 | |
| Br 2nd | 3.38 x 3.45 | |
| Br 2nd | 2.49 x 3.51 | |
| Laundry Lower | 3.20 x 6.58 |
| XXXXXXXX | XXX XX, XXXX |
XXXXXXX XXX XXXX |
|
| XXX XX, XXXX |
XXXXXX XXX XXXX |
$XXX,XXX | |
| XXXXXXXX | XXX XX, XXXX |
XXXX XXX XXXX |
$XXX,XXX |
| XXX XX, XXXX |
XXXXXX XXX XXXX |
$XXX,XXX |
| XXXXXXXX XXXXXXX | XXX XX, XXXX | XXX XXXX |
| XXXXXXXX XXXXXX | XXX XX, XXXX | $769,900 XXX XXXX |
| XXXXXXXX XXXX | XXX XX, XXXX | $652,500 XXX XXXX |
| XXXXXXXX XXXXXX | XXX XX, XXXX | $695,000 XXX XXXX |

Marysville Public School
Elementary: PublicSacred Heart Catholic School
Elementary: CatholicLaSalle Intermediate School Intermediate School
Elementary: PublicHoly Name Catholic School
Elementary: CatholicSt Martha Catholic School
Elementary: CatholicEcole Sir John A. Macdonald Public School
Elementary: PublicLimestone School of Community Education
Secondary: PublicFrontenac Learning Centre
Secondary: PublicLoyalist Collegiate and Vocational Institute
Secondary: PublicLa Salle Secondary School
Secondary: PublicKingston Collegiate and Vocational Institute
Secondary: PublicRegiopolis/Notre-Dame Catholic High School
Secondary: Catholic- 2 bath
- 3 bed
- 1500 sqft
4 Booth Avenue, Kingston, Ontario • K7L 4V1 • Kingston East (Incl CFB Kingston)

