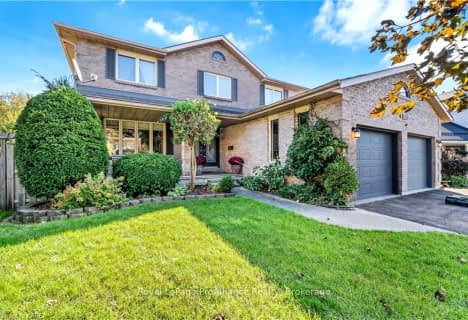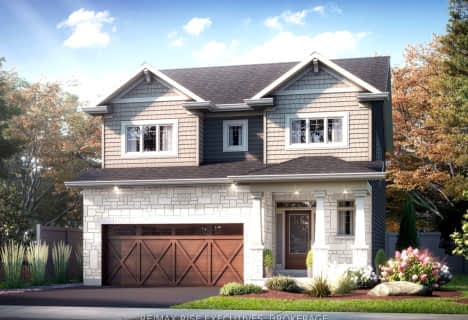
Collins Bay Public School
Elementary: PublicW.J. Holsgrove Public School
Elementary: PublicJohn XXIII Catholic School
Elementary: CatholicMother Teresa Catholic School
Elementary: CatholicBayridge Public School
Elementary: PublicLancaster Drive Public School
Elementary: PublicÉcole secondaire catholique Marie-Rivier
Secondary: CatholicLoyola Community Learning Centre
Secondary: CatholicErnestown Secondary School
Secondary: PublicBayridge Secondary School
Secondary: PublicFrontenac Secondary School
Secondary: PublicHoly Cross Catholic Secondary School
Secondary: Catholic- 3 bath
- 3 bed
413 WESTGATE Court, Kingston, Ontario • K7P 0E4 • North of Taylor-Kidd Blvd
- 4 bath
- 4 bed
1098 CAITLIN Crescent, Kingston, Ontario • K7P 2S4 • North of Taylor-Kidd Blvd
- 3 bath
- 4 bed
- 1500 sqft
1616 Boardwalk Drive, Kingston, Ontario • K7P 0N3 • City Northwest












