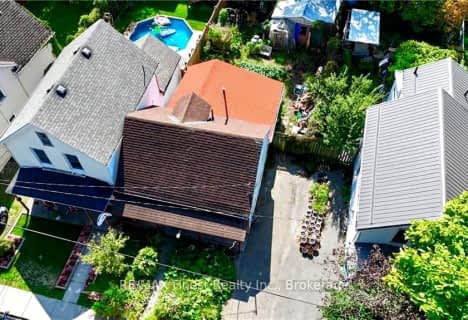
École élémentaire publique Mille-Iles
Elementary: Public
1.86 km
St Thomas More Catholic School
Elementary: Catholic
1.03 km
Centennial Public School
Elementary: Public
0.74 km
Calvin Park Public School
Elementary: Public
1.44 km
Polson Park Public School
Elementary: Public
1.17 km
École élémentaire publique Madeleine-de-Roybon
Elementary: Public
1.84 km
École secondaire publique Mille-Iles
Secondary: Public
1.85 km
Limestone School of Community Education
Secondary: Public
1.36 km
Loyola Community Learning Centre
Secondary: Catholic
2.87 km
Loyalist Collegiate and Vocational Institute
Secondary: Public
1.43 km
Kingston Collegiate and Vocational Institute
Secondary: Public
2.09 km
Regiopolis/Notre-Dame Catholic High School
Secondary: Catholic
3.07 km


