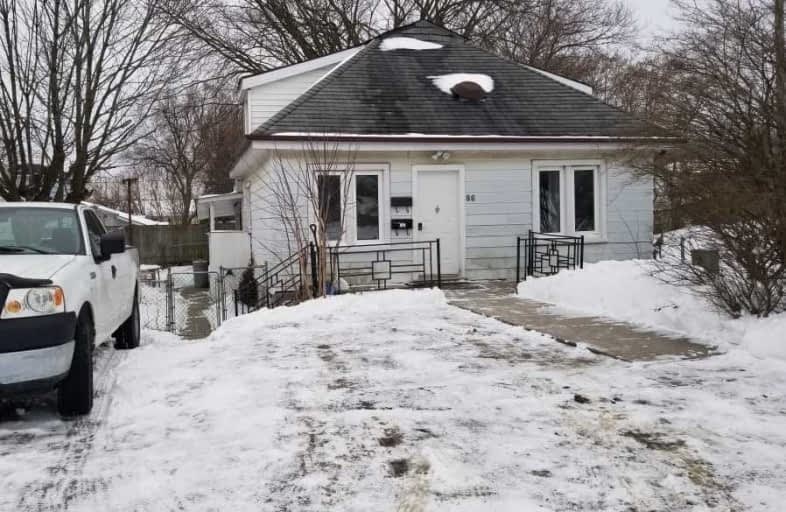Sold on Aug 16, 2016
Note: Property is not currently for sale or for rent.

-
Type: Detached
-
Style: 1 1/2 Storey
-
Lot Size: 51.88 x 66
-
Age: 51-99 years
-
Taxes: $2,417 per year
-
Days on Site: 113 Days
-
Added: Dec 20, 2024 (3 months on market)
-
Updated:
-
Last Checked: 3 months ago
-
MLS®#: X9143845
-
Listed By: Royal lepage proalliance realty, brokerage
Perfect for first-time buyers or investors! This Kingscourt legal duplex features a 3-bedroom front unit and 1-bedroom rear unit with separate entrance. It has central air, newer vinyl windows, roof (2010), appliances and flooring in the front unit (2012/3), a fully fenced yard and parking for two cars. The central location is close to schools, shopping, transit, Memorial Centre and downtown. The rear unit has a long term, reliable tenant who would like to stay, so at least half your mortgage is already covered. Call today to see it for yourself!
Property Details
Facts for 86 FIRST Avenue, Kingston
Status
Days on Market: 113
Last Status: Sold
Sold Date: Aug 16, 2016
Closed Date: Aug 31, 2016
Expiry Date: Jul 25, 2016
Sold Price: $179,500
Unavailable Date: Aug 16, 2016
Input Date: Nov 30, -0001
Property
Status: Sale
Property Type: Detached
Style: 1 1/2 Storey
Age: 51-99
Area: Kingston
Community: East of Sir John A. Blvd
Availability Date: TBD
Inside
Bedrooms: 3
Bathrooms: 2
Kitchens: 1
Air Conditioning: Central Air
Fireplace: No
Washrooms: 2
Utilities
Gas: Yes
Cable: Yes
Building
Basement: Part Bsmt
Basement 2: Unfinished
Heat Type: Forced Air
Heat Source: Gas
Exterior: Alum Siding
Exterior: Stucco/Plaster
Elevator: N
Water Supply: Municipal
Special Designation: Unknown
Parking
Garage Type: None
Total Parking Spaces: 2
Fees
Tax Year: 2015
Tax Legal Description: PT LT 84-85 PL 137 KINGSTON AS IN FR555050; KINGSTON; THE COUNTY
Taxes: $2,417
Highlights
Feature: Fenced Yard
Land
Cross Street: 1 BLOCK NORTH OF CON
Municipality District: Kingston
Parcel Number: 360680189
Pool: None
Sewer: Sewers
Lot Depth: 66
Lot Frontage: 51.88
Lot Irregularities: N
Acres: < .50
Zoning: DUPLEX
Access To Property: Other
Rural Services: Recycling Pckup
| XXXXXXXX | XXX XX, XXXX |
XXXX XXX XXXX |
$XXX,XXX |
| XXX XX, XXXX |
XXXXXX XXX XXXX |
$XXX,XXX | |
| XXXXXXXX | XXX XX, XXXX |
XXXX XXX XXXX |
$XXX,XXX |
| XXX XX, XXXX |
XXXXXX XXX XXXX |
$XXX,XXX | |
| XXXXXXXX | XXX XX, XXXX |
XXXX XXX XXXX |
$XXX,XXX |
| XXX XX, XXXX |
XXXXXX XXX XXXX |
$XXX,XXX |
| XXXXXXXX XXXX | XXX XX, XXXX | $179,500 XXX XXXX |
| XXXXXXXX XXXXXX | XXX XX, XXXX | $189,900 XXX XXXX |
| XXXXXXXX XXXX | XXX XX, XXXX | $289,000 XXX XXXX |
| XXXXXXXX XXXXXX | XXX XX, XXXX | $289,880 XXX XXXX |
| XXXXXXXX XXXX | XXX XX, XXXX | $289,000 XXX XXXX |
| XXXXXXXX XXXXXX | XXX XX, XXXX | $289,880 XXX XXXX |

Molly Brant Elementary School
Elementary: PublicSt Joseph School
Elementary: CatholicSt Patrick Catholic School
Elementary: CatholicSt Peter Catholic School
Elementary: CatholicWinston Churchill Public School
Elementary: PublicRideau Public School
Elementary: PublicÉcole secondaire publique Mille-Iles
Secondary: PublicLimestone School of Community Education
Secondary: PublicFrontenac Learning Centre
Secondary: PublicLoyalist Collegiate and Vocational Institute
Secondary: PublicKingston Collegiate and Vocational Institute
Secondary: PublicRegiopolis/Notre-Dame Catholic High School
Secondary: Catholic