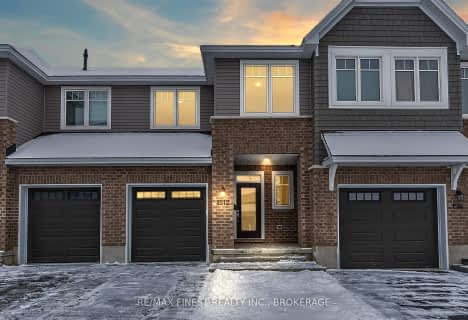Sold on Feb 03, 2024
Note: Property is not currently for sale or for rent.

-
Type: Att/Row/Twnhouse
-
Style: 2-Storey
-
Lot Size: 21 x 0
-
Age: 6-15 years
-
Taxes: $3,568 per year
-
Days on Site: 11 Days
-
Added: Jul 11, 2024 (1 week on market)
-
Updated:
-
Last Checked: 3 months ago
-
MLS®#: X9029819
-
Listed By: Sutton group-masters realty inc brokerage
Easy living at River Park - quiet friendly neighbourhood with access and views of the Cataraqui River. This 3 bdrm, 2.5 bath all brick home has it all. Custom kitchen with granite counters, extra pantry cabinets, gas stove and hardwood flooring throughout the main floor. Garden doors to the back deck, inside garage entry with GDO and a covered porch. Second floor has a large master with full ensuite with separate soaker tub, 2 sink counter and decent size shower stall plus a customized walk in closet PLUS a balcony to sit and have your morning coffee or evening tea. And YES to 2nd floor laundry along with 2 other bdrms and a main bathroom. The basement is nicely finished with a rec room space plus another bathroom framed and ready to be completed. Small condo fee just for the road and park maintenance (146.45). Call for your personal showing today.
Property Details
Facts for 895 NEWMARKET Lane, Kingston
Status
Days on Market: 11
Last Status: Sold
Sold Date: Feb 03, 2024
Closed Date: Apr 30, 2024
Expiry Date: May 30, 2024
Sold Price: $480,000
Unavailable Date: Feb 03, 2024
Input Date: Jan 23, 2024
Prior LSC: Sold
Property
Status: Sale
Property Type: Att/Row/Twnhouse
Style: 2-Storey
Age: 6-15
Area: Kingston
Community: Rideau
Availability Date: 30-59Days
Assessment Amount: $247,000
Assessment Year: 2022
Inside
Bedrooms: 3
Bathrooms: 4
Kitchens: 1
Rooms: 9
Air Conditioning: Central Air
Fireplace: No
Washrooms: 4
Utilities
Gas: Yes
Building
Basement: Full
Basement 2: Part Fin
Heat Type: Water
Heat Source: Gas
Exterior: Brick
Elevator: N
Water Supply: Municipal
Special Designation: Unknown
Parking
Driveway: Private
Garage Spaces: 1
Garage Type: Attached
Covered Parking Spaces: 1
Total Parking Spaces: 2
Fees
Tax Year: 2023
Tax Legal Description: see in Realtor remarks
Taxes: $3,568
Additional Mo Fees: 146.45
Land
Cross Street: John Counter Blvd. t
Municipality District: Kingston
Parcel Number: 360000735
Pool: None
Sewer: Sewers
Lot Frontage: 21
Acres: < .50
Zoning: URM2
Rooms
Room details for 895 NEWMARKET Lane, Kingston
| Type | Dimensions | Description |
|---|---|---|
| Living Main | 2.69 x 5.74 | |
| Other Main | 2.69 x 5.74 | |
| Bathroom Main | - | |
| Prim Bdrm 2nd | 3.58 x 4.60 | Ensuite Bath, W/I Closet |
| Br 2nd | 2.54 x 3.28 | |
| Br 2nd | 2.69 x 3.45 | |
| Other 2nd | 1.65 x 4.47 | |
| Laundry 2nd | 1.52 x 1.22 | |
| Rec Lower | 4.37 x 5.16 | |
| Bathroom 2nd | 3.05 x 1.83 |
| XXXXXXXX | XXX XX, XXXX |
XXXX XXX XXXX |
$XXX,XXX |
| XXX XX, XXXX |
XXXXXX XXX XXXX |
$XXX,XXX | |
| XXXXXXXX | XXX XX, XXXX |
XXXX XXX XXXX |
$XXX,XXX |
| XXX XX, XXXX |
XXXXXX XXX XXXX |
$XXX,XXX | |
| XXXXXXXX | XXX XX, XXXX |
XXXX XXX XXXX |
$XXX,XXX |
| XXX XX, XXXX |
XXXXXX XXX XXXX |
$XXX,XXX | |
| XXXXXXXX | XXX XX, XXXX |
XXXXXXXX XXX XXXX |
|
| XXX XX, XXXX |
XXXXXX XXX XXXX |
$XXX,XXX | |
| XXXXXXXX | XXX XX, XXXX |
XXXX XXX XXXX |
$XXX,XXX |
| XXX XX, XXXX |
XXXXXX XXX XXXX |
$XXX,XXX | |
| XXXXXXXX | XXX XX, XXXX |
XXXXXXX XXX XXXX |
|
| XXX XX, XXXX |
XXXXXX XXX XXXX |
$XXX,XXX | |
| XXXXXXXX | XXX XX, XXXX |
XXXXXXX XXX XXXX |
|
| XXX XX, XXXX |
XXXXXX XXX XXXX |
$XXX,XXX |
| XXXXXXXX XXXX | XXX XX, XXXX | $433,500 XXX XXXX |
| XXXXXXXX XXXXXX | XXX XX, XXXX | $409,900 XXX XXXX |
| XXXXXXXX XXXX | XXX XX, XXXX | $325,000 XXX XXXX |
| XXXXXXXX XXXXXX | XXX XX, XXXX | $334,900 XXX XXXX |
| XXXXXXXX XXXX | XXX XX, XXXX | $480,000 XXX XXXX |
| XXXXXXXX XXXXXX | XXX XX, XXXX | $485,900 XXX XXXX |
| XXXXXXXX XXXXXXXX | XXX XX, XXXX | XXX XXXX |
| XXXXXXXX XXXXXX | XXX XX, XXXX | $529,000 XXX XXXX |
| XXXXXXXX XXXX | XXX XX, XXXX | $493,000 XXX XXXX |
| XXXXXXXX XXXXXX | XXX XX, XXXX | $500,000 XXX XXXX |
| XXXXXXXX XXXXXXX | XXX XX, XXXX | XXX XXXX |
| XXXXXXXX XXXXXX | XXX XX, XXXX | $536,500 XXX XXXX |
| XXXXXXXX XXXXXXX | XXX XX, XXXX | XXX XXXX |
| XXXXXXXX XXXXXX | XXX XX, XXXX | $549,000 XXX XXXX |

Molly Brant Elementary School
Elementary: PublicSt. Francis of Assisi Catholic School
Elementary: CatholicJohn Graves Simcoe Public School
Elementary: PublicHoly Family Catholic School
Elementary: CatholicRideau Heights Public School
Elementary: PublicÉcole élémentaire catholique Mgr-Rémi-Gaulin
Elementary: CatholicÉcole secondaire catholique Marie-Rivier
Secondary: CatholicFrontenac Learning Centre
Secondary: PublicLoyalist Collegiate and Vocational Institute
Secondary: PublicLa Salle Secondary School
Secondary: PublicKingston Collegiate and Vocational Institute
Secondary: PublicRegiopolis/Notre-Dame Catholic High School
Secondary: Catholic- 3 bath
- 3 bed
- 1100 sqft
1512 SCARLET Street, Kingston, Ontario • K7K 0H6 • Kingston East (Incl Barret Crt)
- 4 bath
- 4 bed
- 1 bath
- 3 bed
547 Bagot Street, Kingston, Ontario • K7K 3E1 • East of Sir John A. Blvd
- 3 bath
- 3 bed
772 Newmarket Lane, Kingston, Ontario • K7K 0C8 • East of Sir John A. Blvd




