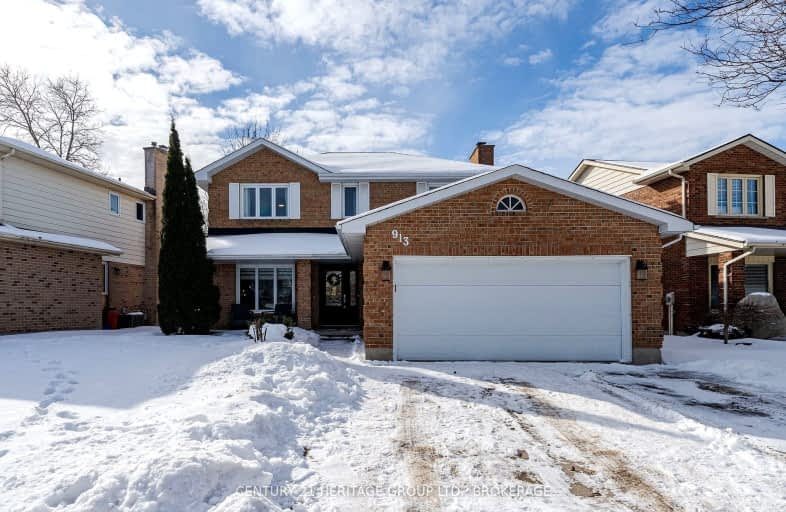Somewhat Walkable
- Some errands can be accomplished on foot.
Some Transit
- Most errands require a car.
Bikeable
- Some errands can be accomplished on bike.

John XXIII Catholic School
Elementary: CatholicArchbishop O'Sullivan Catholic School
Elementary: CatholicMother Teresa Catholic School
Elementary: CatholicBayridge Public School
Elementary: PublicLancaster Drive Public School
Elementary: PublicCataraqui Woods Elementary School
Elementary: PublicÉcole secondaire publique Mille-Iles
Secondary: PublicÉcole secondaire catholique Marie-Rivier
Secondary: CatholicLoyola Community Learning Centre
Secondary: CatholicBayridge Secondary School
Secondary: PublicFrontenac Secondary School
Secondary: PublicHoly Cross Catholic Secondary School
Secondary: Catholic-
Bridle Path Park
Kingston ON 0.19km -
Old Colony Park Playground
963 Old Colony Rd, Kingston ON K7P 1H5 0.65km -
Garden Walk Park
Ontario 0.87km
-
Localcoin Bitcoin ATM - Bayridge Market
757 Bayridge Dr, Kingston ON K7P 2P1 0.5km -
TD Canada Trust Branch and ATM
774 Strand Blvd, Kingston ON K7P 2P2 0.55km -
BMO Bank of Montreal
945 Gardiners Rd (Cataraqui Centre), Kingston ON K7M 7H4 1.54km
- 2 bath
- 3 bed
- 1100 sqft
1424 Woodfield Crescent, Kingston, Ontario • K7P 2V6 • City Northwest
- 3 bath
- 4 bed
- 2000 sqft
E56-1355 Turnbull Way, Kingston, Ontario • K7P 2Z7 • City Northwest
- 3 bath
- 4 bed
- 1500 sqft
889 Lynwood Drive, Kingston, Ontario • K7P 2K6 • 39 - North of Taylor-Kidd Blvd
- 4 bath
- 3 bed
- 1500 sqft
1174 ROSELAWN Place, Kingston, Ontario • K7P 2V2 • 42 - City Northwest
- 3 bath
- 3 bed
- 1500 sqft
1620 Boardwalk Drive, Kingston, Ontario • K7P 0N3 • 42 - City Northwest
- 3 bath
- 4 bed
- 2000 sqft
1624 Boardwalk Drive, Kingston, Ontario • K7P 0N3 • 42 - City Northwest
- 3 bath
- 3 bed
- 1500 sqft
492 Buckthorn Drive, Kingston, Ontario • K7P 0N3 • 42 - City Northwest






















