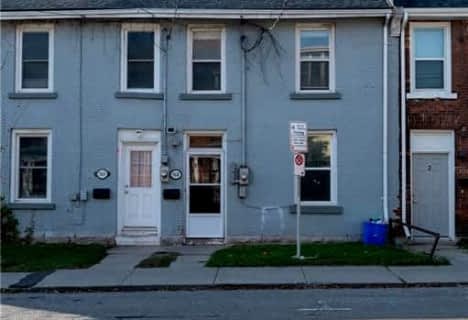
St Patrick Catholic School
Elementary: Catholic
1.44 km
Sydenham Public School
Elementary: Public
0.33 km
Central Public School
Elementary: Public
0.66 km
Module Vanier
Elementary: Public
0.95 km
Winston Churchill Public School
Elementary: Public
1.46 km
Cathedrale Catholic School
Elementary: Catholic
0.55 km
Limestone School of Community Education
Secondary: Public
3.01 km
Frontenac Learning Centre
Secondary: Public
3.13 km
Loyalist Collegiate and Vocational Institute
Secondary: Public
2.96 km
La Salle Secondary School
Secondary: Public
3.53 km
Kingston Collegiate and Vocational Institute
Secondary: Public
0.97 km
Regiopolis/Notre-Dame Catholic High School
Secondary: Catholic
1.79 km




