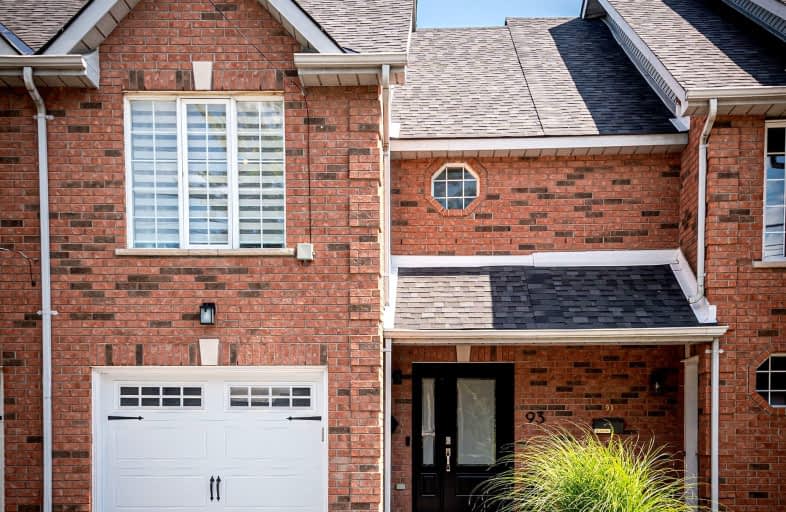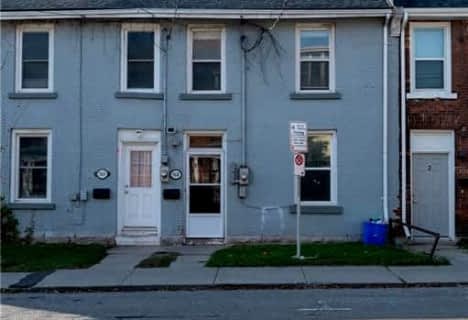
St Patrick Catholic School
Elementary: Catholic
0.81 km
St Peter Catholic School
Elementary: Catholic
1.91 km
Sydenham Public School
Elementary: Public
1.07 km
Central Public School
Elementary: Public
0.39 km
Module Vanier
Elementary: Public
1.46 km
Cathedrale Catholic School
Elementary: Catholic
0.86 km
Limestone School of Community Education
Secondary: Public
3.11 km
Frontenac Learning Centre
Secondary: Public
2.51 km
Loyalist Collegiate and Vocational Institute
Secondary: Public
3.04 km
La Salle Secondary School
Secondary: Public
2.66 km
Kingston Collegiate and Vocational Institute
Secondary: Public
1.46 km
Regiopolis/Notre-Dame Catholic High School
Secondary: Catholic
1.21 km




