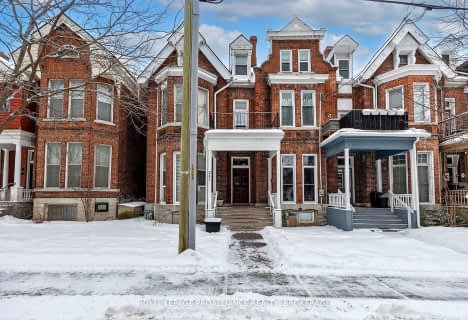
St Patrick Catholic School
Elementary: Catholic
1.51 km
Sydenham Public School
Elementary: Public
0.23 km
Central Public School
Elementary: Public
0.77 km
Module Vanier
Elementary: Public
0.82 km
Winston Churchill Public School
Elementary: Public
1.33 km
Cathedrale Catholic School
Elementary: Catholic
0.55 km
Limestone School of Community Education
Secondary: Public
2.91 km
Frontenac Learning Centre
Secondary: Public
3.16 km
Loyalist Collegiate and Vocational Institute
Secondary: Public
2.86 km
La Salle Secondary School
Secondary: Public
3.69 km
Kingston Collegiate and Vocational Institute
Secondary: Public
0.85 km
Regiopolis/Notre-Dame Catholic High School
Secondary: Catholic
1.84 km


