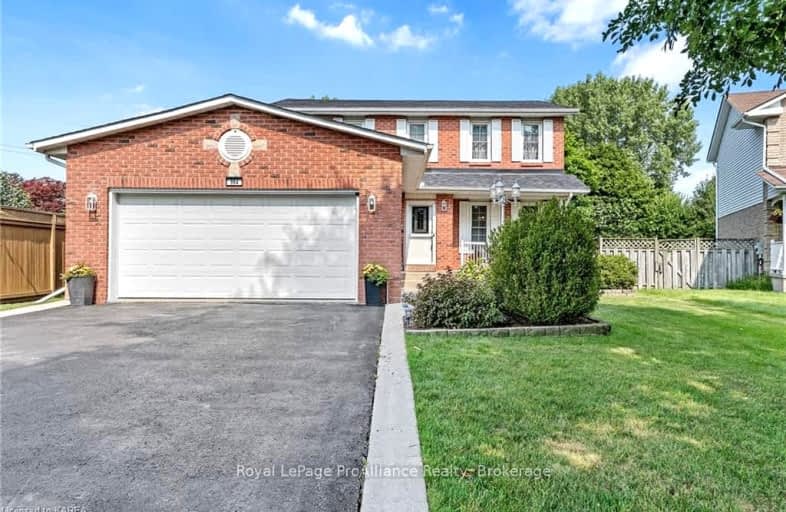Sold on May 18, 2004
Note: Property is not currently for sale or for rent.

-
Type: Detached
-
Style: 2-Storey
-
Lot Size: 5537 x 133
-
Age: 16-30 years
-
Taxes: $2,672 per year
-
Days on Site: 32 Days
-
Added: Dec 17, 2024 (1 month on market)
-
Updated:
-
Last Checked: 3 months ago
-
MLS®#: X9084055
-
Listed By: Re/max realty concepts corp., brokerage - k160
LOVELY HOME ON LRG 55X133 LOT IN QUIET,ESTABLISHED NEIGHBOURHOOD.THIS HOME IS IMMACULATE W/ 2.5 BTHS,MN FLR LAUND,MN FLR FAM RM,FORMAL LR & SEP. DR.,EAT-IN KIT,LRG BDRM WITH GENEROUS ENSUITE.SOME NEWER WINDOWS,NEW FLOORING IN ENTRANCE AND KITCHEN.MORE INFO ON OUR WEBSITE.
Property Details
Facts for 964 Prestwick Crescent, Kingston
Status
Days on Market: 32
Last Status: Sold
Sold Date: May 18, 2004
Closed Date: Nov 30, -0001
Expiry Date: Jun 30, 2004
Sold Price: $228,000
Unavailable Date: May 18, 2004
Input Date: Nov 30, -0001
Property
Status: Sale
Property Type: Detached
Style: 2-Storey
Age: 16-30
Area: Kingston
Community: East Gardiners Rd
Availability Date: TBA
Inside
Bathrooms: 3
Air Conditioning: Central Air
Fireplace: No
Washrooms: 3
Utilities
Electricity: Yes
Gas: Yes
Cable: Yes
Telephone: Yes
Building
Basement: Full
Heat Type: Forced Air
Heat Source: Gas
Exterior: Brick
Elevator: N
Water Supply: Municipal
Special Designation: Unknown
Parking
Garage Type: None
Fees
Tax Year: 2003
Tax Legal Description: PLAN 1915 LOT 121
Taxes: $2,672
Highlights
Feature: Fenced Yard
Land
Cross Street: CENTENNIAL TO DAVIS
Municipality District: Kingston
Pool: None
Sewer: Sewers
Lot Depth: 133
Lot Frontage: 5537
Lot Irregularities: Y
Acres: < .50
Zoning: RES
| XXXXXXXX | XXX XX, XXXX |
XXXXXXX XXX XXXX |
|
| XXX XX, XXXX |
XXXXXX XXX XXXX |
$XXX,XXX | |
| XXXXXXXX | XXX XX, XXXX |
XXXXXXX XXX XXXX |
|
| XXX XX, XXXX |
XXXXXX XXX XXXX |
$XXX,XXX |
| XXXXXXXX XXXXXXX | XXX XX, XXXX | XXX XXXX |
| XXXXXXXX XXXXXX | XXX XX, XXXX | $799,900 XXX XXXX |
| XXXXXXXX XXXXXXX | XXX XX, XXXX | XXX XXXX |
| XXXXXXXX XXXXXX | XXX XX, XXXX | $784,900 XXX XXXX |

Module de l'Acadie
Elementary: PublicTruedell Public School
Elementary: PublicArchbishop O'Sullivan Catholic School
Elementary: CatholicCataraqui Woods Elementary School
Elementary: PublicSt Marguerite Bourgeoys Catholic School
Elementary: CatholicJames R Henderson Public School
Elementary: PublicÉcole secondaire publique Mille-Iles
Secondary: PublicÉcole secondaire catholique Marie-Rivier
Secondary: CatholicLoyola Community Learning Centre
Secondary: CatholicBayridge Secondary School
Secondary: PublicFrontenac Secondary School
Secondary: PublicHoly Cross Catholic Secondary School
Secondary: Catholic