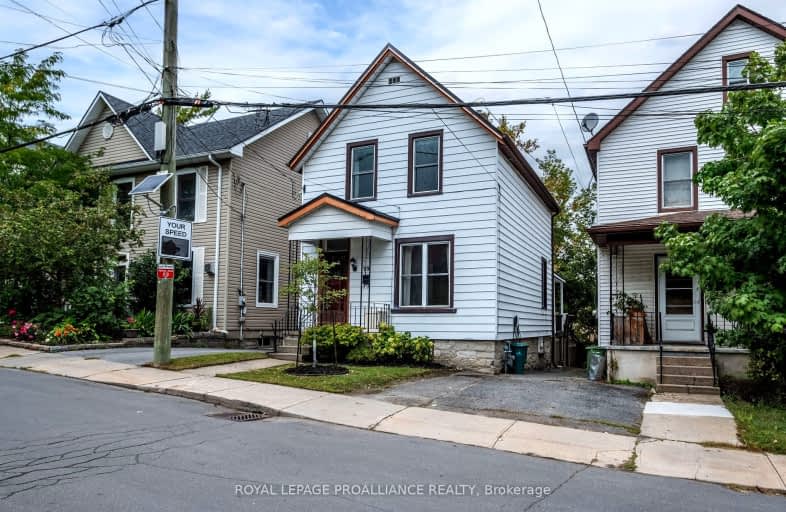Walker's Paradise
- Daily errands do not require a car.
Good Transit
- Some errands can be accomplished by public transportation.
Very Bikeable
- Most errands can be accomplished on bike.

St Patrick Catholic School
Elementary: CatholicSt Peter Catholic School
Elementary: CatholicSydenham Public School
Elementary: PublicCentral Public School
Elementary: PublicModule Vanier
Elementary: PublicCathedrale Catholic School
Elementary: CatholicLimestone School of Community Education
Secondary: PublicFrontenac Learning Centre
Secondary: PublicLoyalist Collegiate and Vocational Institute
Secondary: PublicLa Salle Secondary School
Secondary: PublicKingston Collegiate and Vocational Institute
Secondary: PublicRegiopolis/Notre-Dame Catholic High School
Secondary: Catholic-
McBurney Park
191 Ordnance St, Kingston ON 0.26km -
Skeleton Park
Bay St (Ordnance street), Kingston ON 0.26km -
Friendship Park
24 Chestnut St (Carlisle St), Kingston ON K7K 3X3 0.35km
-
Citizens Bank of Cape Vincent
154 E Broadway St, Cape Vincent, NY 13618 17.13km
- 3 bath
- 3 bed
- 1500 sqft
93 Cherry Street, Kingston, Ontario • K7K 3W7 • East of Sir John A. Blvd
- 2 bath
- 4 bed
- 1500 sqft
35 Oakridge Avenue, Kingston, Ontario • K7L 4S8 • Central City East
- 2 bath
- 3 bed
- 1500 sqft
207 Raglan Road, Kingston, Ontario • K7K 1L5 • East of Sir John A. Blvd
- 2 bath
- 3 bed
- 2000 sqft
158 Joseph Street, Kingston, Ontario • K7K 2H7 • East of Sir John A. Blvd
- 3 bath
- 4 bed
- 1500 sqft
212 RIDEAU Street, Kingston, Ontario • K7K 3A4 • East of Sir John A. Blvd
- — bath
- — bed
576 MacDonnell Street, Kingston, Ontario • K7K 4X1 • 22 - East of Sir John A. Blvd
- 2 bath
- 3 bed
- 1500 sqft
12 Richdale Court, Kingston, Ontario • K7K 6N1 • 13 - Kingston East (Incl Barret Crt)
- 1 bath
- 2 bed
- 700 sqft
592 Division Street, Kingston, Ontario • K7K 4B6 • 22 - East of Sir John A. Blvd














