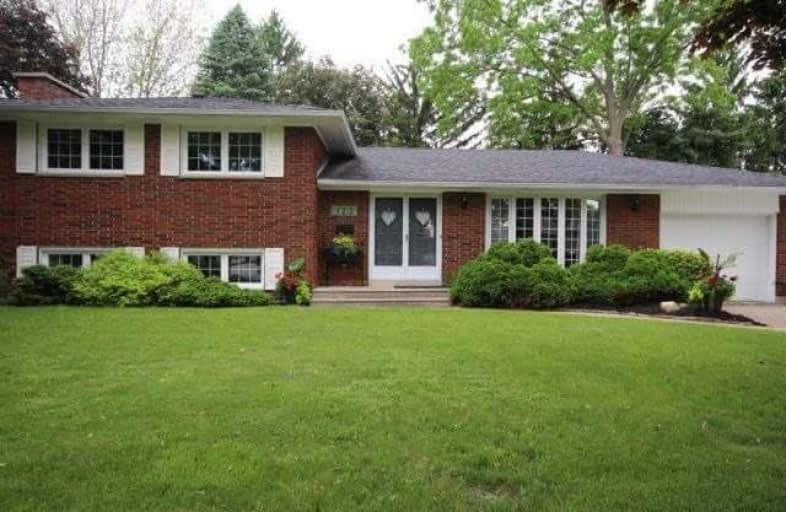Sold on Jun 08, 2018
Note: Property is not currently for sale or for rent.

-
Type: Detached
-
Style: Sidesplit 3
-
Size: 1100 sqft
-
Lot Size: 75 x 120 Feet
-
Age: 31-50 years
-
Taxes: $2,377 per year
-
Days on Site: 4 Days
-
Added: Sep 07, 2019 (4 days on market)
-
Updated:
-
Last Checked: 3 months ago
-
MLS®#: X4150391
-
Listed By: Comfree commonsense network, brokerage
Welcome To 123 Mccallum. This Well Situated Brick Side-Split Boasts Many Great Features Including Oversized Foyer With Gleaming Hardwood Floors, Large Living Room And Family Room With Quarry Stone Natural Fireplace And Exposed Brick Wall. Kitchen Has Unique Tray Ceiling Light And Open Shelving. 3 Bedrooms, 2 Baths. Single Car Attached Garage. Large Crawlspace Accessed Through Laundry Room. Updated Paint Throughout.
Property Details
Facts for 123 McCallum Drive, Kingsville
Status
Days on Market: 4
Last Status: Sold
Sold Date: Jun 08, 2018
Closed Date: Jul 09, 2018
Expiry Date: Oct 03, 2018
Sold Price: $272,000
Unavailable Date: Jun 08, 2018
Input Date: Jun 04, 2018
Prior LSC: Listing with no contract changes
Property
Status: Sale
Property Type: Detached
Style: Sidesplit 3
Size (sq ft): 1100
Age: 31-50
Area: Kingsville
Availability Date: Immed
Inside
Bedrooms: 3
Bathrooms: 2
Kitchens: 1
Rooms: 10
Den/Family Room: Yes
Air Conditioning: Central Air
Fireplace: Yes
Washrooms: 2
Building
Basement: Finished
Heat Type: Fan Coil
Heat Source: Gas
Exterior: Brick
Exterior: Vinyl Siding
Water Supply: Municipal
Special Designation: Unknown
Parking
Driveway: Available
Garage Spaces: 1
Garage Type: Attached
Covered Parking Spaces: 2
Total Parking Spaces: 3
Fees
Tax Year: 2018
Tax Legal Description: Lt 58 Pl M20 Kingsville S/T Lt7578
Taxes: $2,377
Land
Cross Street: Division
Municipality District: Kingsville
Fronting On: West
Pool: None
Sewer: Sewers
Lot Depth: 120 Feet
Lot Frontage: 75 Feet
Acres: < .50
Rooms
Room details for 123 McCallum Drive, Kingsville
| Type | Dimensions | Description |
|---|---|---|
| Dining Main | 3.33 x 4.27 | |
| Kitchen Main | 3.33 x 3.76 | |
| Living Main | 3.99 x 6.73 | |
| Family Lower | 4.52 x 5.72 | |
| Laundry Lower | 3.91 x 6.20 | |
| Master Upper | 3.18 x 4.39 | |
| 2nd Br Upper | 2.90 x 3.18 | |
| 3rd Br Upper | 3.45 x 3.84 |
| XXXXXXXX | XXX XX, XXXX |
XXXX XXX XXXX |
$XXX,XXX |
| XXX XX, XXXX |
XXXXXX XXX XXXX |
$XXX,XXX |
| XXXXXXXX XXXX | XXX XX, XXXX | $272,000 XXX XXXX |
| XXXXXXXX XXXXXX | XXX XX, XXXX | $269,900 XXX XXXX |

Cardinal Carter Middle School
Elementary: CatholicQueen of Peace Catholic School
Elementary: CatholicGosfield North Public School
Elementary: PublicSt John de Brebeuf Catholic School
Elementary: CatholicJack Miner Public School
Elementary: PublicKingsville Public School
Elementary: PublicCardinal Carter Catholic
Secondary: CatholicKingsville District High School
Secondary: PublicTecumseh Vista Academy- Secondary
Secondary: PublicEssex District High School
Secondary: PublicBelle River District High School
Secondary: PublicLeamington District Secondary School
Secondary: Public

