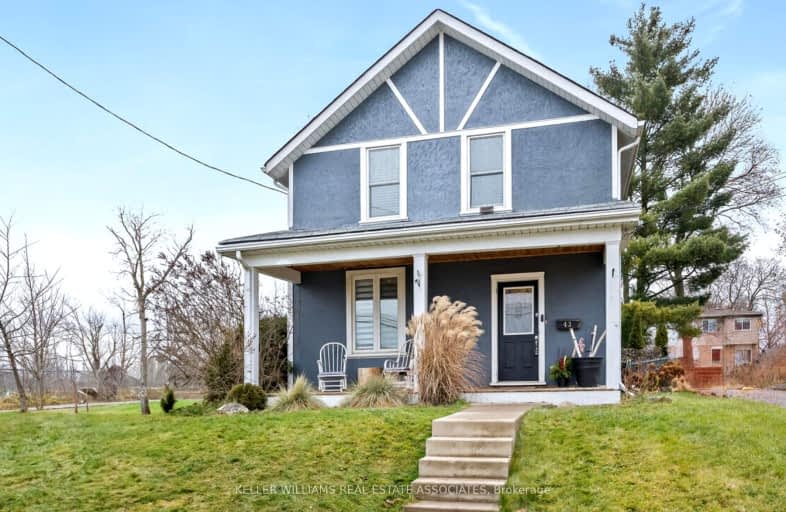Car-Dependent
- Almost all errands require a car.
18
/100
Somewhat Bikeable
- Most errands require a car.
33
/100

Joseph Gibbons Public School
Elementary: Public
1.30 km
Harrison Public School
Elementary: Public
1.77 km
Glen Williams Public School
Elementary: Public
1.32 km
Park Public School
Elementary: Public
1.62 km
Holy Cross Catholic School
Elementary: Catholic
1.16 km
Centennial Middle School
Elementary: Public
2.63 km
Jean Augustine Secondary School
Secondary: Public
7.91 km
Gary Allan High School - Halton Hills
Secondary: Public
0.98 km
Parkholme School
Secondary: Public
8.96 km
Christ the King Catholic Secondary School
Secondary: Catholic
1.41 km
Georgetown District High School
Secondary: Public
0.87 km
St Edmund Campion Secondary School
Secondary: Catholic
8.53 km
-
Andrew Mccandles
500 Elbern Markell Dr, Brampton ON L6X 5L3 8.06km -
Tobias Mason Park
3200 Cactus Gate, Mississauga ON L5N 8L6 13.52km -
Archdekin Park
Nanwood - Zum Station Stop NB (Nanwood & Main St S), Brampton ON 14.16km
-
TD Canada Trust Branch and ATM
9435 Mississauga Rd, Brampton ON L6X 0Z8 8.89km -
Scotiabank
2267 Lakeshore Rd W, Brampton ON L6Y 1M1 10.74km -
President's Choice Financial ATM
60 Quarry Edge Dr, Brampton ON L6V 4K2 12.6km



