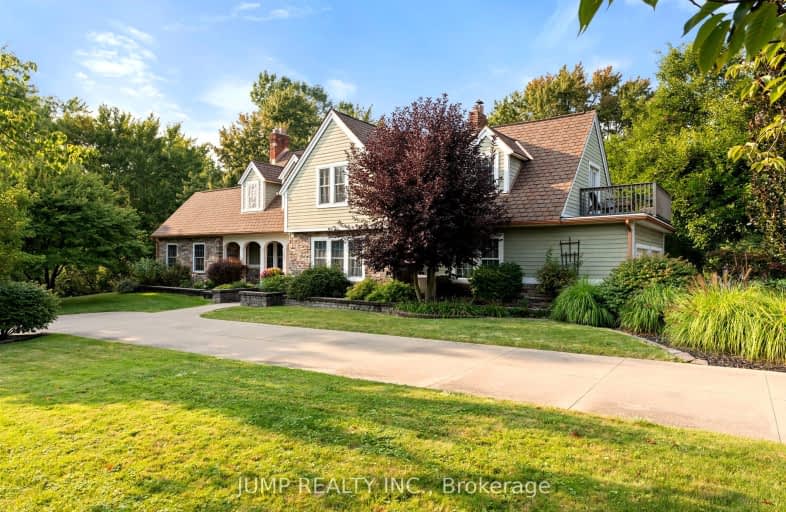
Somewhat Walkable
- Some errands can be accomplished on foot.
Somewhat Bikeable
- Most errands require a car.

Cardinal Carter Middle School
Elementary: CatholicQueen of Peace Catholic School
Elementary: CatholicGosfield North Public School
Elementary: PublicSt John de Brebeuf Catholic School
Elementary: CatholicJack Miner Public School
Elementary: PublicKingsville Public School
Elementary: PublicCardinal Carter Catholic
Secondary: CatholicKingsville District High School
Secondary: PublicTecumseh Vista Academy- Secondary
Secondary: PublicEssex District High School
Secondary: PublicBelle River District High School
Secondary: PublicLeamington District Secondary School
Secondary: Public-
The Little Park
Kingsville ON 0.74km -
Kingsville Historical Park Inc
164 Lansdowne Ave, Kingsville ON N9Y 4C9 1km -
Lakeside Park
315 Queen St, Kingsville ON 1.36km
-
CIBC
1 Main St E, Kingsville ON N9Y 1A1 0.55km -
TD Bank Financial Group
291 Main St E, Kingsville ON N9Y 1A7 1.62km -
TD Canada Trust Branch and ATM
291 Main St E, Kingsville ON N9Y 1A7 1.62km







