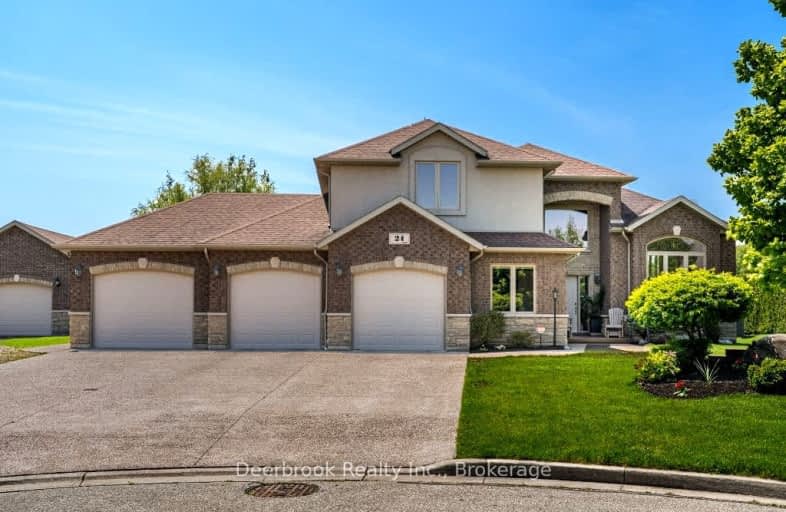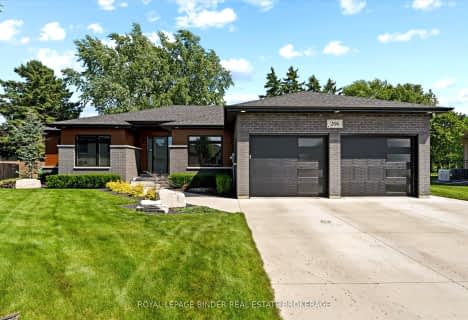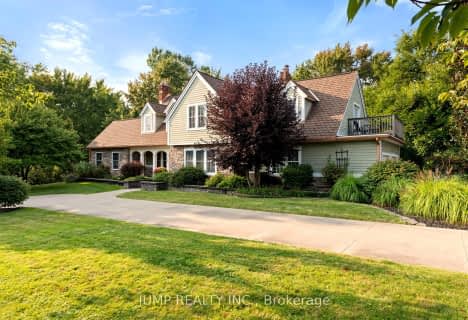
Car-Dependent
- Almost all errands require a car.

Harrow Public School
Elementary: PublicHoly Name Catholic School
Elementary: CatholicGosfield North Public School
Elementary: PublicSt John de Brebeuf Catholic School
Elementary: CatholicJack Miner Public School
Elementary: PublicKingsville Public School
Elementary: PublicCardinal Carter Catholic
Secondary: CatholicKingsville District High School
Secondary: PublicTecumseh Vista Academy- Secondary
Secondary: PublicEssex District High School
Secondary: PublicBelle River District High School
Secondary: PublicLeamington District Secondary School
Secondary: Public-
Lakeside Park
315 Queen St, Kingsville ON 2.25km -
Kingsville Historical Park Inc
164 Lansdowne Ave, Kingsville ON N9Y 4C9 2.89km -
The Little Park
Kingsville ON 3.24km
-
CoinFlip Bitcoin ATM
241 Main St W, Kingsville ON N9Y 1H7 2.18km -
Localcoin Bitcoin ATM - Kings Convenience
47 Main St W, Kingsville ON N9Y 1H2 2.8km -
CIBC
1 Main St E, Kingsville ON N9Y 1A1 2.99km










