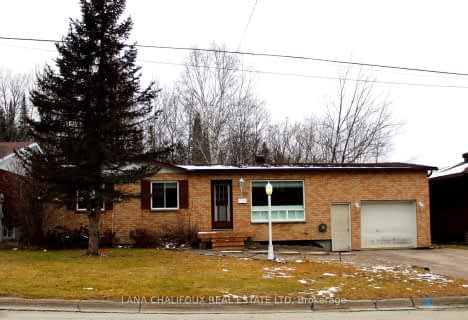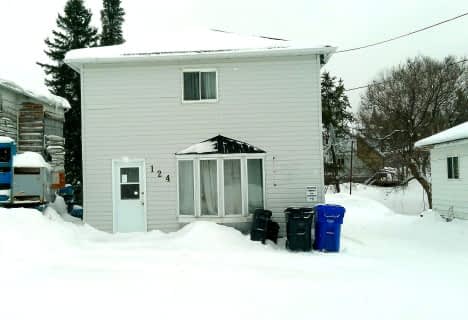
École catholique Jean-Vanier
Elementary: Catholic
1.30 km
Kirkland Lake District Composite Elementary School
Elementary: Public
1.24 km
Federal Public School
Elementary: Public
0.34 km
Sacred Heart Catholic School
Elementary: Catholic
1.41 km
École catholique Assomption (Kirkland Lake)
Elementary: Catholic
1.30 km
Central School
Elementary: Public
0.96 km
CEA New Liskeard
Secondary: Catholic
77.21 km
École secondaire catholique Jean-Vanier
Secondary: Catholic
1.29 km
Englehart High School
Secondary: Public
39.13 km
École secondaire catholique Sainte-Marie
Secondary: Catholic
76.56 km
Kirkland Lake District Composite Secondary School
Secondary: Public
2.79 km
Timiskaming District Secondary School
Secondary: Public
76.57 km












