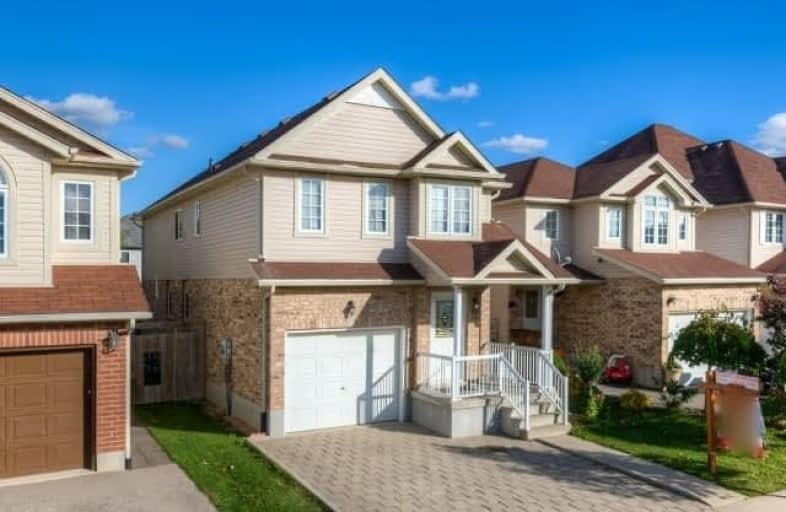Sold on Jan 23, 2018
Note: Property is not currently for sale or for rent.

-
Type: Detached
-
Style: 2-Storey
-
Size: 1500 sqft
-
Lot Size: 30 x 103.99 Feet
-
Age: 6-15 years
-
Taxes: $3,683 per year
-
Days on Site: 85 Days
-
Added: Sep 07, 2019 (2 months on market)
-
Updated:
-
Last Checked: 2 months ago
-
MLS®#: X3969326
-
Listed By: Re/max twin city realty inc.
Fantastic 4 Bedroom Family Home Located In Beautiful Huron Park,Close To Schools,Shopping With Easy Access To Hwy 401.This Home Is Carpet Free On The Main Floor And The Second Floor,It Has A Finished Basement And A Great Layout Inside!This Home Is Just Under 1800 Sq Ft,It Has Main Floor Laundry,An Open Concept Layout And A French Door Walkout To The Backyard
Extras
Upstairs There Are 4 Spacious Bedrooms,Laminate Throughout And A 4 Piece Main Bathroom.In The Finished Basement There Is More Great Space,Plenty Of Storage,A Cold Room & A Bonus 4 Pc Bath**Interboard Listing: Kitchener-Waterloo R.E. Assoc**
Property Details
Facts for 10 Cannes Street, Kitchener
Status
Days on Market: 85
Last Status: Sold
Sold Date: Jan 23, 2018
Closed Date: Mar 15, 2018
Expiry Date: Jan 31, 2018
Sold Price: $484,000
Unavailable Date: Jan 23, 2018
Input Date: Oct 30, 2017
Property
Status: Sale
Property Type: Detached
Style: 2-Storey
Size (sq ft): 1500
Age: 6-15
Area: Kitchener
Availability Date: Flexible
Assessment Amount: $319,500
Assessment Year: 2017
Inside
Bedrooms: 4
Bathrooms: 3
Kitchens: 1
Rooms: 7
Den/Family Room: No
Air Conditioning: Central Air
Fireplace: No
Central Vacuum: N
Washrooms: 3
Building
Basement: Finished
Basement 2: Full
Heat Type: Forced Air
Heat Source: Gas
Exterior: Brick
Exterior: Vinyl Siding
Elevator: N
UFFI: No
Water Supply Type: Unknown
Water Supply: Municipal
Special Designation: Unknown
Parking
Driveway: Pvt Double
Garage Spaces: 1
Garage Type: Attached
Covered Parking Spaces: 2
Total Parking Spaces: 3
Fees
Tax Year: 2017
Tax Legal Description: Lot 164,Plan 58M338,Kitchener
Taxes: $3,683
Highlights
Feature: Hospital
Feature: Level
Feature: Library
Feature: Park
Feature: Public Transit
Feature: School
Land
Cross Street: Huron Rd To Woodbine
Municipality District: Kitchener
Fronting On: West
Parcel Number: 226070567
Pool: None
Sewer: Sewers
Lot Depth: 103.99 Feet
Lot Frontage: 30 Feet
Acres: < .50
Zoning: Residential
Rooms
Room details for 10 Cannes Street, Kitchener
| Type | Dimensions | Description |
|---|---|---|
| Kitchen Main | 2.95 x 3.30 | |
| Dining Main | 2.95 x 2.36 | |
| Living Main | 3.25 x 5.66 | |
| Master 2nd | 4.06 x 5.92 | |
| Br 2nd | 4.06 x 5.92 | |
| Br 2nd | 3.81 x 2.77 | |
| Br 2nd | 3.05 x 4.32 | |
| Rec Bsmt | 9.42 x 5.49 | |
| Other Bsmt | 1.88 x 2.46 |
| XXXXXXXX | XXX XX, XXXX |
XXXX XXX XXXX |
$XXX,XXX |
| XXX XX, XXXX |
XXXXXX XXX XXXX |
$XXX,XXX |
| XXXXXXXX XXXX | XXX XX, XXXX | $484,000 XXX XXXX |
| XXXXXXXX XXXXXX | XXX XX, XXXX | $500,000 XXX XXXX |

Blessed Sacrament Catholic Elementary School
Elementary: CatholicÉÉC Cardinal-Léger
Elementary: CatholicGlencairn Public School
Elementary: PublicBrigadoon Public School
Elementary: PublicJohn Sweeney Catholic Elementary School
Elementary: CatholicJean Steckle Public School
Elementary: PublicForest Heights Collegiate Institute
Secondary: PublicKitchener Waterloo Collegiate and Vocational School
Secondary: PublicEastwood Collegiate Institute
Secondary: PublicHuron Heights Secondary School
Secondary: PublicSt Mary's High School
Secondary: CatholicCameron Heights Collegiate Institute
Secondary: Public

