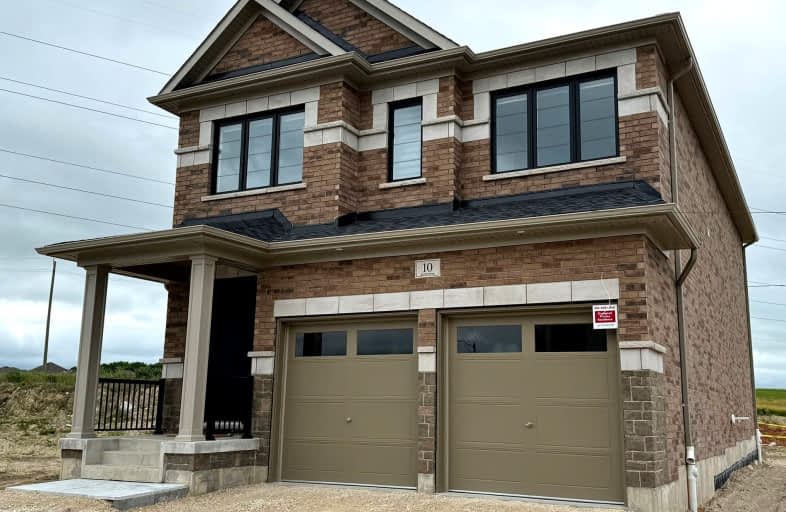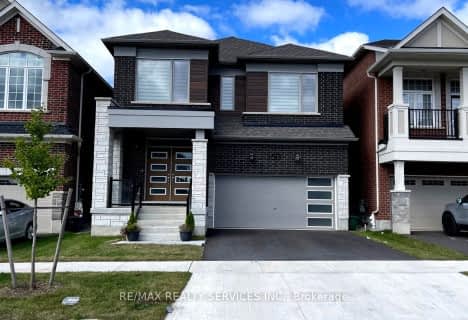Car-Dependent
- Almost all errands require a car.
Some Transit
- Most errands require a car.
Somewhat Bikeable
- Most errands require a car.

Blessed Sacrament Catholic Elementary School
Elementary: CatholicGlencairn Public School
Elementary: PublicJohn Sweeney Catholic Elementary School
Elementary: CatholicWilliamsburg Public School
Elementary: PublicW.T. Townshend Public School
Elementary: PublicJean Steckle Public School
Elementary: PublicForest Heights Collegiate Institute
Secondary: PublicKitchener Waterloo Collegiate and Vocational School
Secondary: PublicEastwood Collegiate Institute
Secondary: PublicHuron Heights Secondary School
Secondary: PublicSt Mary's High School
Secondary: CatholicCameron Heights Collegiate Institute
Secondary: Public-
Max Becker Common
Max Becker Dr (at Commonwealth St.), Kitchener ON 0.94km -
West Oak Park
Kitchener ON N2R 0K7 1.62km -
Banffshire Park
Banffshire St, Kitchener ON 2.49km
-
TD Bank Financial Group
1187 Fischer Hallman Rd (at Max Becker Dr), Kitchener ON N2E 4H9 1.1km -
CIBC Cash Dispenser
1178 Fischer Hallman Rd, Kitchener ON N2E 3Z3 1.12km -
Libro Credit Union
1170 Fischer Hallman Rd, Kitchener ON N2E 3Z3 1.23km
- 3 bath
- 4 bed
- 1500 sqft
UPPER-505 BRIDLEWREATH Court, Kitchener, Ontario • N2E 3V6 • Kitchener













