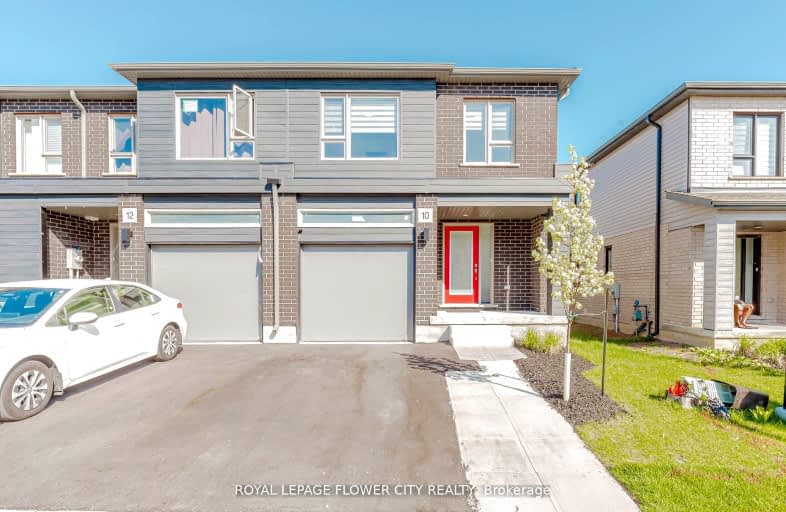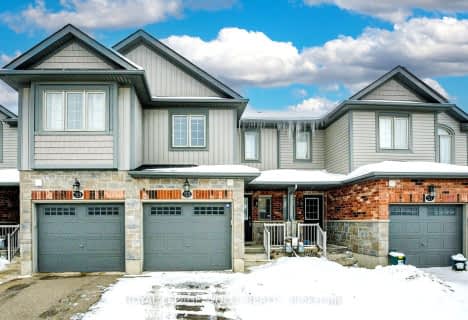Car-Dependent
- Almost all errands require a car.
20
/100
Some Transit
- Most errands require a car.
32
/100
Somewhat Bikeable
- Most errands require a car.
30
/100

Blessed Sacrament Catholic Elementary School
Elementary: Catholic
2.49 km
ÉÉC Cardinal-Léger
Elementary: Catholic
2.53 km
St Kateri Tekakwitha Catholic Elementary School
Elementary: Catholic
2.28 km
Brigadoon Public School
Elementary: Public
1.68 km
John Sweeney Catholic Elementary School
Elementary: Catholic
1.94 km
Jean Steckle Public School
Elementary: Public
0.84 km
Forest Heights Collegiate Institute
Secondary: Public
5.83 km
Kitchener Waterloo Collegiate and Vocational School
Secondary: Public
8.27 km
Eastwood Collegiate Institute
Secondary: Public
6.16 km
Huron Heights Secondary School
Secondary: Public
1.28 km
St Mary's High School
Secondary: Catholic
3.83 km
Cameron Heights Collegiate Institute
Secondary: Public
6.64 km
-
Banffshire Park
Banffshire St, Kitchener ON 0.26km -
Sophia Park
Kitchener ON 0.93km -
West Oak Park
Kitchener ON N2R 0K7 1.77km
-
Scotiabank
601 Doon Village Rd (Millwood Cr), Kitchener ON N2P 1T6 2.67km -
RBC Royal Bank ATM
1178 Fischer-Hallman Rd, Kitchener ON N2E 3Z3 3.08km -
Libro Financial Group
1170 Fischer Hallman Rd (Westmount), Kitchener ON N2E 3Z3 3.2km














