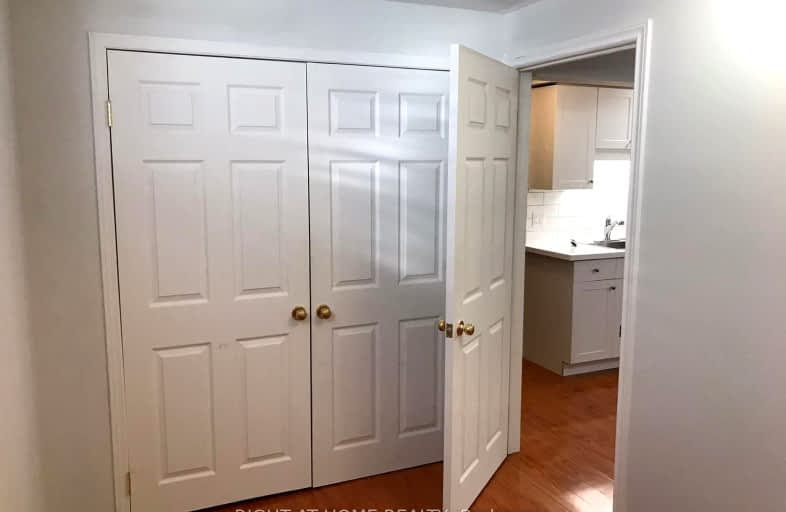Car-Dependent
- Most errands require a car.
33
/100
Some Transit
- Most errands require a car.
27
/100
Somewhat Bikeable
- Most errands require a car.
37
/100

Blessed Sacrament Catholic Elementary School
Elementary: Catholic
2.55 km
ÉÉC Cardinal-Léger
Elementary: Catholic
2.61 km
Glencairn Public School
Elementary: Public
3.01 km
John Sweeney Catholic Elementary School
Elementary: Catholic
1.25 km
Williamsburg Public School
Elementary: Public
2.67 km
Jean Steckle Public School
Elementary: Public
0.47 km
Forest Heights Collegiate Institute
Secondary: Public
5.53 km
Kitchener Waterloo Collegiate and Vocational School
Secondary: Public
8.21 km
Eastwood Collegiate Institute
Secondary: Public
6.47 km
Huron Heights Secondary School
Secondary: Public
1.87 km
St Mary's High School
Secondary: Catholic
4.12 km
Cameron Heights Collegiate Institute
Secondary: Public
6.77 km
-
Sophia Park
Kitchener ON 0.34km -
Radcliffe Park
Radcliffe Dr, Kitchener ON N2E 1Z5 3.3km -
Alpine Park
Kingswood Dr, Kitchener ON N2E 1N1 4.15km
-
CIBC
1188 Fischer-Hallman Rd (at Westmount Rd E), Kitchener ON N2E 0B7 2.75km -
TD Canada Trust Branch and ATM
1187 Fischer Hallman Rd, Kitchener ON N2E 4H9 2.82km -
TD Canada Trust Branch and ATM
123 Pioneer Dr, Kitchener ON N2P 2A3 4.39km


