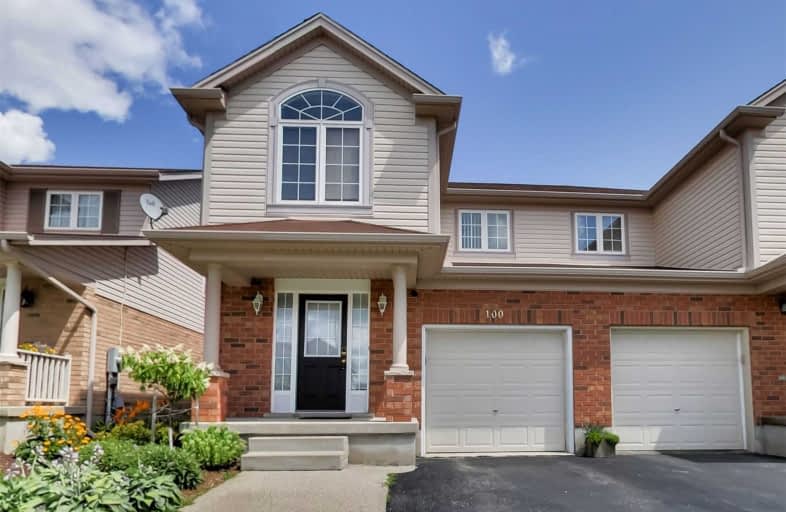Sold on Aug 17, 2019
Note: Property is not currently for sale or for rent.

-
Type: Semi-Detached
-
Style: 2-Storey
-
Size: 1500 sqft
-
Lot Size: 25 x 113.19 Feet
-
Age: 6-15 years
-
Taxes: $3,441 per year
-
Days on Site: 5 Days
-
Added: Sep 07, 2019 (5 days on market)
-
Updated:
-
Last Checked: 3 months ago
-
MLS®#: X4547815
-
Listed By: Re/max realty specialists inc., brokerage
Freehold Semi-Detached Home Located In Highly Desirable Williamsburg Neighbourhood. Functional Open Concept Layout With Over-Sized Eat-In Breakfast Area Leading To Huge Family Room Overlooking Beautiful Backyard. Second Floor Features 3 Bedrooms Including Large Master Bedroom With Ensuite & Massive Walk-In Closet. Ideal Location - Close To Hwy 8, Schools And Shopping.
Extras
Fridge, Electric Stove, Dishwasher, Microwave, Washer/Dryer, All Window Coverings And Light Fixtures Throughout House. Excludes: Bbq.
Property Details
Facts for 100 Commonwealth Street, Kitchener
Status
Days on Market: 5
Last Status: Sold
Sold Date: Aug 17, 2019
Closed Date: Oct 24, 2019
Expiry Date: Dec 31, 2019
Sold Price: $500,000
Unavailable Date: Aug 17, 2019
Input Date: Aug 15, 2019
Prior LSC: Listing with no contract changes
Property
Status: Sale
Property Type: Semi-Detached
Style: 2-Storey
Size (sq ft): 1500
Age: 6-15
Area: Kitchener
Availability Date: Flexible
Inside
Bedrooms: 3
Bathrooms: 3
Kitchens: 3
Rooms: 5
Den/Family Room: Yes
Air Conditioning: Central Air
Fireplace: No
Laundry Level: Lower
Central Vacuum: N
Washrooms: 3
Building
Basement: Unfinished
Heat Type: Forced Air
Heat Source: Gas
Exterior: Alum Siding
Exterior: Brick
Water Supply: Municipal
Special Designation: Unknown
Parking
Driveway: Private
Garage Spaces: 1
Garage Type: Attached
Covered Parking Spaces: 2
Total Parking Spaces: 3
Fees
Tax Year: 2019
Tax Legal Description: Lot 10, Plan 58M-416, ***
Taxes: $3,441
Land
Cross Street: Commonwealth/Max Bec
Municipality District: Kitchener
Fronting On: West
Parcel Number: 227274217
Pool: None
Sewer: Sewers
Lot Depth: 113.19 Feet
Lot Frontage: 25 Feet
Additional Media
- Virtual Tour: https://real.vision/my/100-commonwealth-st
Rooms
Room details for 100 Commonwealth Street, Kitchener
| Type | Dimensions | Description |
|---|---|---|
| Dining Main | 3.30 x 2.80 | |
| Kitchen Main | 3.40 x 3.10 | Eat-In Kitchen |
| Living Main | 3.40 x 6.00 | |
| Master 2nd | 4.50 x 4.20 | Hardwood Floor, W/I Closet, Ensuite Bath |
| 2nd Br 2nd | 3.20 x 3.40 | Hardwood Floor |
| 3rd Br 2nd | 3.80 x 3.00 | Hardwood Floor, W/I Closet |
| Utility Lower | 13.20 x 5.90 |
| XXXXXXXX | XXX XX, XXXX |
XXXX XXX XXXX |
$XXX,XXX |
| XXX XX, XXXX |
XXXXXX XXX XXXX |
$XXX,XXX |
| XXXXXXXX XXXX | XXX XX, XXXX | $500,000 XXX XXXX |
| XXXXXXXX XXXXXX | XXX XX, XXXX | $499,900 XXX XXXX |

Trillium Public School
Elementary: PublicMonsignor Haller Catholic Elementary School
Elementary: CatholicGlencairn Public School
Elementary: PublicLaurentian Public School
Elementary: PublicWilliamsburg Public School
Elementary: PublicW.T. Townshend Public School
Elementary: PublicForest Heights Collegiate Institute
Secondary: PublicKitchener Waterloo Collegiate and Vocational School
Secondary: PublicEastwood Collegiate Institute
Secondary: PublicHuron Heights Secondary School
Secondary: PublicSt Mary's High School
Secondary: CatholicCameron Heights Collegiate Institute
Secondary: Public

