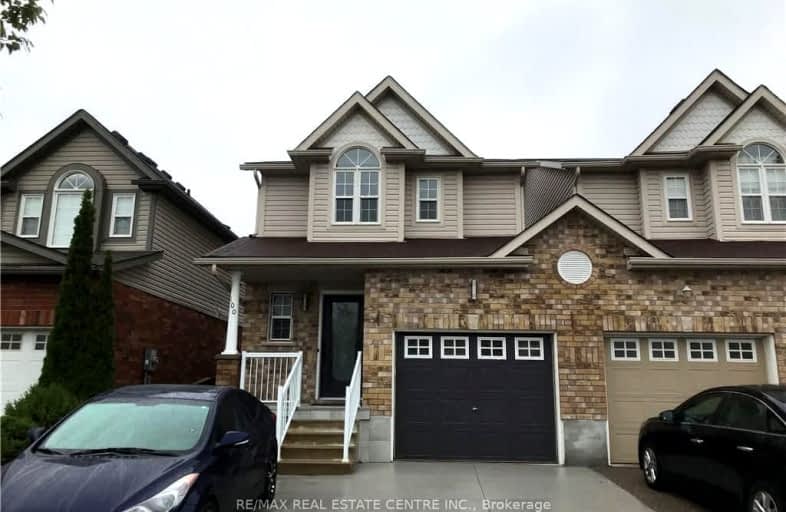Car-Dependent
- Most errands require a car.
Some Transit
- Most errands require a car.
Somewhat Bikeable
- Most errands require a car.

Trillium Public School
Elementary: PublicGlencairn Public School
Elementary: PublicLaurentian Public School
Elementary: PublicJohn Sweeney Catholic Elementary School
Elementary: CatholicWilliamsburg Public School
Elementary: PublicW.T. Townshend Public School
Elementary: PublicForest Heights Collegiate Institute
Secondary: PublicKitchener Waterloo Collegiate and Vocational School
Secondary: PublicResurrection Catholic Secondary School
Secondary: CatholicHuron Heights Secondary School
Secondary: PublicSt Mary's High School
Secondary: CatholicCameron Heights Collegiate Institute
Secondary: Public-
Radcliffe Park
Radcliffe Dr, Kitchener ON N2E 1Z5 1.88km -
West Oak Park
Kitchener ON N2R 0K7 2.41km -
Driftwood Park
Driftwood Dr, Kitchener ON 2.54km
-
CIBC
1188 Fischer-Hallman Rd (at Westmount Rd E), Kitchener ON N2E 0B7 1.22km -
TD Bank Financial Group
700 Strasburg Rd, Kitchener ON N2E 2M2 3.03km -
BMO Bank of Montreal
875 Highland Rd W (at Fischer Hallman Rd), Kitchener ON N2N 2Y2 3.35km
- 3 bath
- 4 bed
- 2000 sqft
200 Purple Sage Crescent South, Kitchener, Ontario • N2E 4G5 • Kitchener





